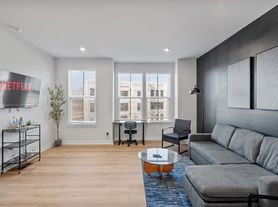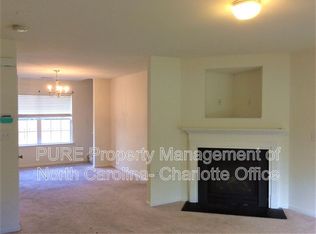Contemporary 3 bedroom 2 bathroom home, convenient to uptown Charlotte and minutes from Camp North End! Primary bedroom features tray ceilings, walk in closet, and ensuite bathroom. The additional bedrooms each feature their own closet and feature a generously sized hallway bath. Enjoy relaxing and entertaining with the open concept kitchen and living areas, complete with granite counter tops and modern cabinetry in a neutral color palate. Outside you'll find a patio perfect for entertaining or relaxing and a fully fenced in yard. Don't miss the chance to call this your home! Se habla espanol. Vouchers accepted, please apply through Zillow.
Rent to own available for qualified applicants
House for rent
Accepts Zillow applications
$1,995/mo
2203 Julia Ave, Charlotte, NC 28206
3beds
1,272sqft
Price may not include required fees and charges.
Single family residence
Available now
No pets
Central air
Hookups laundry
Forced air
What's special
Fully fenced in yardModern cabinetryTray ceilingsNeutral color palateGranite counter topsWalk in closetEnsuite bathroom
- 39 days |
- -- |
- -- |
Zillow last checked: 10 hours ago
Listing updated: November 25, 2025 at 11:15pm
Travel times
Facts & features
Interior
Bedrooms & bathrooms
- Bedrooms: 3
- Bathrooms: 2
- Full bathrooms: 2
Heating
- Forced Air
Cooling
- Central Air
Appliances
- Included: WD Hookup
- Laundry: Hookups
Features
- WD Hookup, Walk In Closet
Interior area
- Total interior livable area: 1,272 sqft
Property
Parking
- Details: Contact manager
Features
- Exterior features: Heating system: Forced Air, Walk In Closet
Details
- Parcel number: 07705252
Construction
Type & style
- Home type: SingleFamily
- Property subtype: Single Family Residence
Community & HOA
Location
- Region: Charlotte
Financial & listing details
- Lease term: 1 Year
Price history
| Date | Event | Price |
|---|---|---|
| 11/25/2025 | Price change | $1,995-5%$2/sqft |
Source: Zillow Rentals | ||
| 10/26/2025 | Listed for rent | $2,100+22.1%$2/sqft |
Source: Zillow Rentals | ||
| 11/1/2024 | Listing removed | $309,000$243/sqft |
Source: | ||
| 11/1/2024 | Price change | $309,000-1.9%$243/sqft |
Source: | ||
| 10/17/2024 | Listing removed | $1,720$1/sqft |
Source: Zillow Rentals | ||

