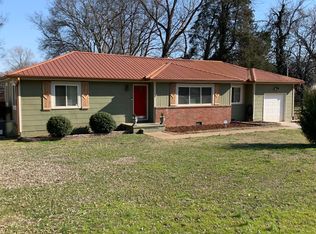Sold for $295,000
$295,000
2203 Mae Dell Rd, Chattanooga, TN 37421
3beds
1,500sqft
Single Family Residence
Built in 1960
0.48 Acres Lot
$294,400 Zestimate®
$197/sqft
$1,987 Estimated rent
Home value
$294,400
$280,000 - $312,000
$1,987/mo
Zestimate® history
Loading...
Owner options
Explore your selling options
What's special
Welcome to 2203 Mae Dell—where comfort, style, and convenience come together in one beautiful East Brainerd package! This inviting 3 bedroom, 2 bath home offers 1,500 sqft of thoughtfully designed living space perched over an attached 2-car garage, all nestled on a generous 0.48-acre lot.
Step inside and feel instantly at home in the spacious living room, where a cozy fireplace creates the perfect setting for relaxing evenings or lively gatherings with loved ones. The heart of the home, the kitchen, is both functional and charming with gleaming stainless steel appliances, warm oak cabinetry, and plenty of counter space for your culinary adventures.
With a desirable split-bedroom layout, the master suite becomes your private retreat—complete with access to a serene screened-in porch where you can sip your morning coffee or wind down at sunset. The additional bedrooms offer comfort and flexibility for family, guests, or a home office.
A blend of hardwood, tile, carpet, and laminate flooring flows throughout the home, adding character and ease of care. Outside, enjoy the peaceful privacy tree-lined backyard, ideal for weekend barbecues on the concrete patio or quiet afternoons with a good book.
All of this in a highly convenient East Brainerd location—just minutes from Hwy 153, I-75, shopping, dining, and all that Chattanooga has to offer. Come discover the warmth, charm, and easy living that await you at 2203 Mae Dell—you may never want to leave!
Zillow last checked: 8 hours ago
Listing updated: October 13, 2025 at 10:06am
Listed by:
Rachel C Bruner 423-255-6600,
Keller Williams Realty
Bought with:
Wendy Dixon, 308654
Keller Williams Realty
Source: Greater Chattanooga Realtors,MLS#: 1518503
Facts & features
Interior
Bedrooms & bathrooms
- Bedrooms: 3
- Bathrooms: 2
- Full bathrooms: 2
Heating
- Central, Electric
Cooling
- Central Air, Electric
Appliances
- Included: Dishwasher, Electric Range, Electric Water Heater, Microwave, Refrigerator
- Laundry: Laundry Room, Main Level
Features
- Ceiling Fan(s), Pantry, Tub/shower Combo, Split Bedrooms
- Flooring: Carpet, Concrete, Hardwood, Laminate, Tile
- Windows: Vinyl Frames
- Has basement: No
- Number of fireplaces: 1
- Fireplace features: Living Room
Interior area
- Total structure area: 1,500
- Total interior livable area: 1,500 sqft
- Finished area above ground: 1,500
Property
Parking
- Total spaces: 2
- Parking features: Basement, Driveway, Garage, Garage Door Opener, Gravel, Off Street, Garage Faces Front
- Attached garage spaces: 2
Features
- Levels: One
- Patio & porch: Front Porch, Patio, Porch, Rear Porch, Screened, Porch - Covered
- Exterior features: Private Yard
Lot
- Size: 0.48 Acres
- Dimensions: 0.48
- Features: Level, Private
Details
- Parcel number: 148c B 004
Construction
Type & style
- Home type: SingleFamily
- Property subtype: Single Family Residence
Materials
- Vinyl Siding
- Foundation: Other
- Roof: Asphalt,Shingle
Condition
- New construction: No
- Year built: 1960
Utilities & green energy
- Sewer: Public Sewer
- Water: Public
- Utilities for property: Cable Available, Electricity Available, Water Available
Community & neighborhood
Location
- Region: Chattanooga
- Subdivision: None
Other
Other facts
- Listing terms: Cash,Conventional,FHA,VA Loan
Price history
| Date | Event | Price |
|---|---|---|
| 10/10/2025 | Sold | $295,000$197/sqft |
Source: Greater Chattanooga Realtors #1518503 Report a problem | ||
| 9/10/2025 | Contingent | $295,000$197/sqft |
Source: Greater Chattanooga Realtors #1518503 Report a problem | ||
| 8/26/2025 | Listed for sale | $295,000$197/sqft |
Source: Greater Chattanooga Realtors #1518503 Report a problem | ||
| 8/19/2025 | Contingent | $295,000$197/sqft |
Source: Greater Chattanooga Realtors #1518503 Report a problem | ||
| 8/12/2025 | Listed for sale | $295,000+375.8%$197/sqft |
Source: Greater Chattanooga Realtors #1518503 Report a problem | ||
Public tax history
| Year | Property taxes | Tax assessment |
|---|---|---|
| 2024 | $876 | $39,175 |
| 2023 | $876 | $39,175 |
| 2022 | $876 | $39,175 |
Find assessor info on the county website
Neighborhood: Shepherd
Nearby schools
GreatSchools rating
- 5/10Bess T Shepherd Elementary SchoolGrades: K-5Distance: 1.7 mi
- 4/10Tyner Middle AcademyGrades: 6-8Distance: 1.6 mi
- 5/10Tyner AcademyGrades: 9-12Distance: 1.5 mi
Schools provided by the listing agent
- Elementary: Bess T. Shepherd Elementary
- Middle: Tyner Middle Academy
- High: Tyner Academy
Source: Greater Chattanooga Realtors. This data may not be complete. We recommend contacting the local school district to confirm school assignments for this home.
Get a cash offer in 3 minutes
Find out how much your home could sell for in as little as 3 minutes with a no-obligation cash offer.
Estimated market value$294,400
Get a cash offer in 3 minutes
Find out how much your home could sell for in as little as 3 minutes with a no-obligation cash offer.
Estimated market value
$294,400
