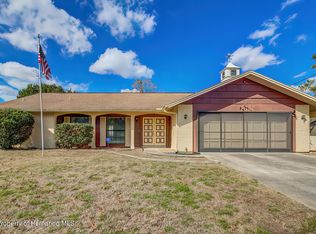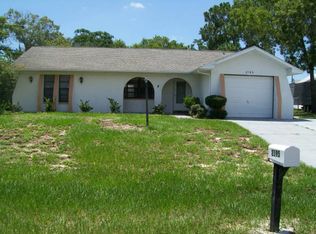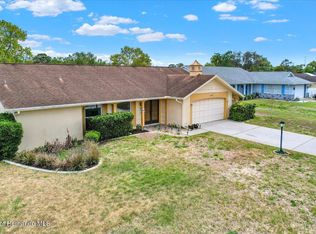Sold for $320,000 on 09/25/25
$320,000
2203 Malaga Ave, Spring Hill, FL 34609
3beds
2,080sqft
Single Family Residence
Built in 2010
0.27 Acres Lot
$315,500 Zestimate®
$154/sqft
$2,114 Estimated rent
Home value
$315,500
$274,000 - $360,000
$2,114/mo
Zestimate® history
Loading...
Owner options
Explore your selling options
What's special
This spacious residence offers over 2,000 square feet of well-designed living space, perfect for those who love to entertain. Step inside through the impressive vaulted entry and discover a bright, open floor plan enhanced by durable tile and stylish laminate flooring throughout. The heart of the home is the generously sized kitchen, complete with gleaming granite countertops, ample cabinet space, and a convenient layout that opens to the living and dining areas. The private master suite is a true retreat, featuring a walk-in closet and a luxurious en-suite bathroom with a separate soaking tub and walk-in shower. Two additional bedrooms and a full guest bath provide plenty of space for family or visitors. Enjoy your morning coffee or unwind in the evenings on the enclosed back porch—ideal for year-round enjoyment with a view of the peaceful backyard. Located in a quiet, established Spring Hill neighborhood with no HOA, this home offers both privacy and convenience. You’ll be just minutes from local parks, shopping, dining, and top-rated schools, with easy access to the Suncoast Parkway for a smooth commute to Tampa and surrounding areas.
Zillow last checked: 8 hours ago
Listing updated: September 29, 2025 at 08:36am
Listing Provided by:
Julie Colquitt 866-325-8716,
SYLVAN REALTY LLC 404-522-4008
Bought with:
JAY Caballer, 3297258
HOMETRUST REALTY GROUP
Source: Stellar MLS,MLS#: TB8380649 Originating MLS: Suncoast Tampa
Originating MLS: Suncoast Tampa

Facts & features
Interior
Bedrooms & bathrooms
- Bedrooms: 3
- Bathrooms: 2
- Full bathrooms: 2
Primary bedroom
- Features: Walk-In Closet(s)
- Level: First
- Area: 204 Square Feet
- Dimensions: 12x17
Bathroom 1
- Level: First
Kitchen
- Level: First
- Area: 169 Square Feet
- Dimensions: 13x13
Living room
- Level: First
- Area: 143 Square Feet
- Dimensions: 13x11
Heating
- Central
Cooling
- Central Air
Appliances
- Included: Microwave, Other, Refrigerator
- Laundry: Other
Features
- Cathedral Ceiling(s), Ceiling Fan(s), Open Floorplan, Walk-In Closet(s)
- Flooring: Laminate, Tile
- Doors: French Doors
- Has fireplace: Yes
- Fireplace features: Family Room
Interior area
- Total structure area: 2,080
- Total interior livable area: 2,080 sqft
Property
Parking
- Total spaces: 3
- Parking features: Garage - Attached
- Attached garage spaces: 3
Features
- Levels: One
- Stories: 1
Lot
- Size: 0.27 Acres
Details
- Parcel number: R3232317509004920140
- Zoning: PDP
- Special conditions: None
Construction
Type & style
- Home type: SingleFamily
- Property subtype: Single Family Residence
Materials
- Block, Stucco
- Foundation: Slab
- Roof: Shingle
Condition
- New construction: No
- Year built: 2010
Utilities & green energy
- Sewer: Septic Tank
- Water: Public, Well
- Utilities for property: Electricity Connected
Community & neighborhood
Location
- Region: Spring Hill
- Subdivision: SPRING HILL
HOA & financial
HOA
- Has HOA: No
Other fees
- Pet fee: $0 monthly
Other financial information
- Total actual rent: 0
Other
Other facts
- Listing terms: Cash,Conventional
- Ownership: Fee Simple
- Road surface type: Paved
Price history
| Date | Event | Price |
|---|---|---|
| 9/25/2025 | Sold | $320,000$154/sqft |
Source: | ||
| 8/27/2025 | Pending sale | $320,000$154/sqft |
Source: | ||
| 8/4/2025 | Price change | $320,000-6.3%$154/sqft |
Source: | ||
| 7/15/2025 | Price change | $341,500-4.5%$164/sqft |
Source: | ||
| 6/13/2025 | Price change | $357,500-3.2%$172/sqft |
Source: | ||
Public tax history
| Year | Property taxes | Tax assessment |
|---|---|---|
| 2024 | $6,668 -0.4% | $398,428 -0.3% |
| 2023 | $6,697 +251.6% | $399,825 +158.6% |
| 2022 | $1,905 +1.2% | $154,630 +3% |
Find assessor info on the county website
Neighborhood: 34609
Nearby schools
GreatSchools rating
- 4/10John D. Floyd Elementary SchoolGrades: PK-5Distance: 1.8 mi
- 5/10Powell Middle SchoolGrades: 6-8Distance: 3.4 mi
- 4/10Frank W. Springstead High SchoolGrades: 9-12Distance: 1.2 mi
Get a cash offer in 3 minutes
Find out how much your home could sell for in as little as 3 minutes with a no-obligation cash offer.
Estimated market value
$315,500
Get a cash offer in 3 minutes
Find out how much your home could sell for in as little as 3 minutes with a no-obligation cash offer.
Estimated market value
$315,500


