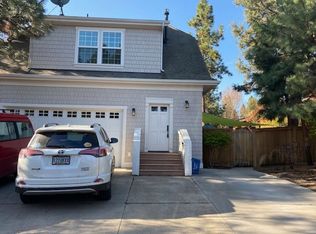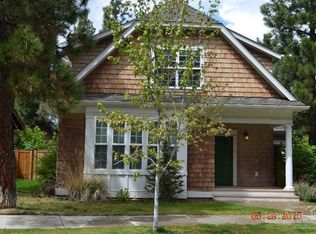Closed
$1,350,000
2203 NW High Lakes Loop, Bend, OR 97703
4beds
3baths
2,559sqft
Single Family Residence
Built in 2006
6,098.4 Square Feet Lot
$1,235,100 Zestimate®
$528/sqft
$-- Estimated rent
Home value
$1,235,100
$1.10M - $1.38M
Not available
Zestimate® history
Loading...
Owner options
Explore your selling options
What's special
Welcome home to one of the most coveted locations in the established neighborhood of Northwest Crossing. Nestled on a tree-lined street, this 2559 sq. ft. urban oasis
built by Greg Welch Construction provides you with an immaculate, well cared for home that allows you to live in the heart of the neighborhood. This three bedroom, two
and a half bathroom home has sensational windows and allows for ample amounts of natural light to brighten up the day. The primary luxury bath features marble floors,
counter tops, and shower. Solid core doors and hardwood floors point to the quality construction and finishes. The kitchen is open to the dining and living room for a true
great room feel. The office/ 4th bedroom space is perfect for the professional who likes the efficiency of working from home. The private, landscaped and fenced backyard
offers plenty of outdoor living space for entertaining. You'll be a short distance to all the shops, restaurants and businesses you need.
Zillow last checked: 8 hours ago
Listing updated: November 05, 2024 at 07:36pm
Listed by:
Harcourts The Garner Group Real Estate 541-383-4360
Bought with:
Cascade Hasson Sotheby's International Realty
Source: Oregon Datashare,MLS#: 220160678
Facts & features
Interior
Bedrooms & bathrooms
- Bedrooms: 4
- Bathrooms: 3
Heating
- Forced Air, Natural Gas, Zoned
Cooling
- Central Air, Zoned
Appliances
- Included: Instant Hot Water, Dishwasher, Disposal, Dryer, Range, Range Hood, Refrigerator, Washer, Water Heater
Features
- Built-in Features, Double Vanity, Kitchen Island, Linen Closet, Open Floorplan, Pantry, Shower/Tub Combo, Soaking Tub, Tile Counters, Tile Shower, Walk-In Closet(s)
- Flooring: Carpet, Hardwood, Stone, Tile, Other
- Windows: Double Pane Windows, Vinyl Frames
- Basement: None
- Has fireplace: Yes
- Fireplace features: Gas, Great Room
- Common walls with other units/homes: No Common Walls
Interior area
- Total structure area: 2,559
- Total interior livable area: 2,559 sqft
Property
Parking
- Total spaces: 2
- Parking features: Alley Access, Attached, Concrete, Driveway, Garage Door Opener
- Attached garage spaces: 2
- Has uncovered spaces: Yes
Features
- Levels: Two
- Stories: 2
- Patio & porch: Patio
- Exterior features: Courtyard
- Fencing: Fenced
- Has view: Yes
- View description: Neighborhood, Territorial
Lot
- Size: 6,098 sqft
- Features: Drip System, Landscaped, Level, Sprinkler Timer(s), Sprinklers In Front, Sprinklers In Rear
Details
- Parcel number: 251029
- Zoning description: RS
- Special conditions: Standard
Construction
Type & style
- Home type: SingleFamily
- Architectural style: Craftsman
- Property subtype: Single Family Residence
Materials
- Frame
- Foundation: Stemwall
- Roof: Composition
Condition
- New construction: No
- Year built: 2006
Details
- Builder name: Greg Welch Construction
Utilities & green energy
- Sewer: Public Sewer
- Water: Public
Community & neighborhood
Security
- Security features: Carbon Monoxide Detector(s), Smoke Detector(s)
Community
- Community features: Access to Public Lands, Park, Playground, Short Term Rentals Not Allowed, Trail(s)
Location
- Region: Bend
- Subdivision: NorthWest Crossing
Other
Other facts
- Listing terms: Cash,Conventional
- Road surface type: Paved
Price history
| Date | Event | Price |
|---|---|---|
| 4/26/2023 | Sold | $1,350,000-3.6%$528/sqft |
Source: | ||
| 3/28/2023 | Pending sale | $1,399,900$547/sqft |
Source: | ||
| 3/16/2023 | Listed for sale | $1,399,900$547/sqft |
Source: | ||
Public tax history
Tax history is unavailable.
Neighborhood: Summit West
Nearby schools
GreatSchools rating
- 9/10High Lakes Elementary SchoolGrades: K-5Distance: 0.3 mi
- 6/10Pacific Crest Middle SchoolGrades: 6-8Distance: 0.6 mi
- 10/10Summit High SchoolGrades: 9-12Distance: 0.5 mi
Schools provided by the listing agent
- Elementary: High Lakes Elem
- Middle: Pacific Crest Middle
- High: Summit High
Source: Oregon Datashare. This data may not be complete. We recommend contacting the local school district to confirm school assignments for this home.

Get pre-qualified for a loan
At Zillow Home Loans, we can pre-qualify you in as little as 5 minutes with no impact to your credit score.An equal housing lender. NMLS #10287.
Sell for more on Zillow
Get a free Zillow Showcase℠ listing and you could sell for .
$1,235,100
2% more+ $24,702
With Zillow Showcase(estimated)
$1,259,802
