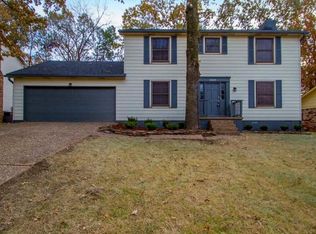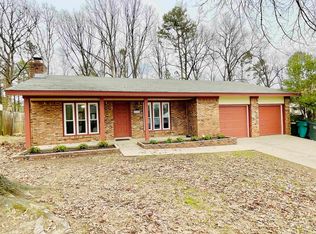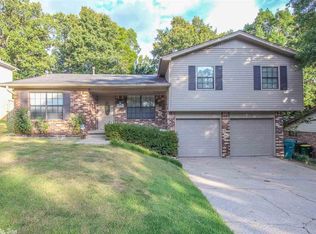Closed
$240,000
2203 Peach Tree Dr, Little Rock, AR 72211
4beds
2,100sqft
Single Family Residence
Built in 1978
10,454.4 Square Feet Lot
$258,200 Zestimate®
$114/sqft
$2,097 Estimated rent
Home value
$258,200
$243,000 - $274,000
$2,097/mo
Zestimate® history
Loading...
Owner options
Explore your selling options
What's special
Welcome to your new dream home! With 4 true bedrooms and quick highway access you are instantly greeted with a timeless staircase, the formal dining on the left, and an enormous living room on the right with view of both the front and backyard. The living room is complete with a wooden fireplace mantle and built-in shelving with additional storage. Kitchen includes a four top gas stove, an abundance of natural light and seating nook with access to the backyard. Upstairs you'll find new luxury vinyl flooring in all of the bedrooms with the primary en-suite large enough for a king sized bed and a full bath attached with a standing shower, and double sinks. This home has so much to offer with new paint, light fixtures, outlets and easy highway access next to all of the shopping any new homeowner could ask for. Don’t miss out!
Zillow last checked: 8 hours ago
Listing updated: May 24, 2023 at 10:00am
Listed by:
Bonnie R Nixon,
Redfin - Little Rock
Bought with:
Elizabeth Cabradilla, AR
ERA TEAM Real Estate
Source: CARMLS,MLS#: 23000415
Facts & features
Interior
Bedrooms & bathrooms
- Bedrooms: 4
- Bathrooms: 3
- Full bathrooms: 2
- 1/2 bathrooms: 1
Dining room
- Features: Separate Dining Room
Heating
- Natural Gas
Cooling
- Electric
Appliances
- Included: Free-Standing Range, Gas Range, Dishwasher, Disposal, Plumbed For Ice Maker
- Laundry: Laundry Room
Features
- Pantry, All Bedrooms Up
- Flooring: Vinyl, Laminate
- Has fireplace: Yes
- Fireplace features: Gas Logs Present, Glass Doors
Interior area
- Total structure area: 2,100
- Total interior livable area: 2,100 sqft
Property
Parking
- Total spaces: 2
- Parking features: Garage, Two Car, Garage Door Opener
- Has garage: Yes
Features
- Levels: Two
- Stories: 2
- Patio & porch: Deck
- Exterior features: Rain Gutters
- Fencing: Full,Chain Link
Lot
- Size: 10,454 sqft
- Features: Subdivided
Details
- Parcel number: 44L0790000900
Construction
Type & style
- Home type: SingleFamily
- Architectural style: Traditional
- Property subtype: Single Family Residence
Materials
- Brick, Metal/Vinyl Siding
- Foundation: Slab/Crawl Combination
- Roof: Composition
Condition
- New construction: No
- Year built: 1978
Utilities & green energy
- Electric: Elec-Municipal (+Entergy)
- Gas: Gas-Natural
- Sewer: Public Sewer
- Water: Public
- Utilities for property: Natural Gas Connected, Cable Connected
Community & neighborhood
Community
- Community features: Pool, Tennis Court(s), Playground, Picnic Area, Mandatory Fee, Fitness/Bike Trail
Location
- Region: Little Rock
- Subdivision: SANDPIPER
HOA & financial
HOA
- Has HOA: Yes
- HOA fee: $120 annually
Other
Other facts
- Listing terms: VA Loan,FHA,Conventional
- Road surface type: Paved
Price history
| Date | Event | Price |
|---|---|---|
| 5/19/2023 | Sold | $240,000-2%$114/sqft |
Source: | ||
| 2/9/2023 | Price change | $244,999-3.9%$117/sqft |
Source: | ||
| 1/26/2023 | Price change | $254,999-1.9%$121/sqft |
Source: | ||
| 1/13/2023 | Price change | $260,000-7.1%$124/sqft |
Source: | ||
| 1/5/2023 | Listed for sale | $280,000+58.2%$133/sqft |
Source: | ||
Public tax history
| Year | Property taxes | Tax assessment |
|---|---|---|
| 2024 | $2,719 +8.3% | $38,843 +8.3% |
| 2023 | $2,512 +9.1% | $35,880 +9.1% |
| 2022 | $2,302 +9.2% | $32,890 +10% |
Find assessor info on the county website
Neighborhood: Sandpiper
Nearby schools
GreatSchools rating
- 4/10Terry Elementary SchoolGrades: K-5Distance: 1.7 mi
- 7/10Pinnacle View Middle SchoolGrades: 6-8Distance: 6.2 mi
- 4/10Little Rock West High School of InnovationGrades: 9-12Distance: 6.2 mi

Get pre-qualified for a loan
At Zillow Home Loans, we can pre-qualify you in as little as 5 minutes with no impact to your credit score.An equal housing lender. NMLS #10287.
Sell for more on Zillow
Get a free Zillow Showcase℠ listing and you could sell for .
$258,200
2% more+ $5,164
With Zillow Showcase(estimated)
$263,364

