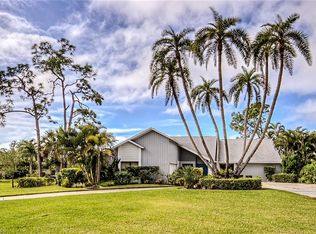Sold for $950,000 on 09/18/25
$950,000
2203 Regal WAY, NAPLES, FL 34110
3beds
2,948sqft
Single Family Residence
Built in 1984
0.61 Acres Lot
$931,900 Zestimate®
$322/sqft
$7,992 Estimated rent
Home value
$931,900
$839,000 - $1.03M
$7,992/mo
Zestimate® history
Loading...
Owner options
Explore your selling options
What's special
Unique & Rare opportunity .61 over half acre lot with golf & water views!! Take note most lots are only .30. Discover a harmonious blend of sophistication and serenity in this beautifully updated home. Be sure you click on Lifestyle video. The nearly 3,000 sq ft residence boasts breathtaking views of the lake and golf course. The inviting courtyard entrance makes a lasting first impression from the moment you arrive, setting the stage for the elegance that awaits inside. The grand entryway leads to the thoughtfully designed layout that is prime for entertaining and privacy, where every space exudes warmth and intimacy, from the formal living and dining rooms to the inviting family room with a cozy fireplace. A wet bar makes entertaining effortless, while the spacious kitchen inspires culinary creativity. Updates abound with wide-panel maple hardwood floors in every bedroom, custom porcelain and granite tile in the office, fully renovated bathrooms, a brand-new AC, and stylish recessed LED lighting with updated fixtures in the kitchen and baths. Three generously sized bedrooms, 2 1/2 baths and a versatile office space are strategically positioned for optimal privacy. The primary suite boasts a beautifully updated ensuite bath with a freestanding soaking tub, dual sinks, and a separate shower. Outdoor living is just as impressive. A sprawling screened lanai offers multiple lounging and dining areas, all overlooking the oversized pool. Recent updates—including brand-new tinted screening, a paved deck, and lush landscaping—enhance the ambiance of this serene retreat. Ideally located just minutes from Gulf beaches, shopping, and fine dining—with easy access to both US-41 and Livingston Rd. This exceptional home offers the perfect balance of tranquility and convenience. Schedule your private showing today!
Zillow last checked: 8 hours ago
Listing updated: September 22, 2025 at 10:56am
Listed by:
Kelly Capolino, PA 239-877-6700,
Downing Frye Realty Inc.
Bought with:
NMLS NMLS
Source: SWFLMLS,MLS#: 225071165 Originating MLS: Naples
Originating MLS: Naples
Facts & features
Interior
Bedrooms & bathrooms
- Bedrooms: 3
- Bathrooms: 3
- Full bathrooms: 3
Primary bedroom
- Dimensions: 14.3 x 18.3
Bedroom
- Dimensions: 12.6 x 12.6
Bedroom
- Dimensions: 12.6 x 14.3
Den
- Dimensions: 12.6 x 6.7
Dining room
- Dimensions: 10 x 13.3
Dining room
- Dimensions: 15 x 15
Family room
- Dimensions: 14.3 x 19
Garage
- Dimensions: 22 x 22.9
Kitchen
- Dimensions: 14 x 13
Other
- Dimensions: 11 x 39.9
Other
- Dimensions: 8.9 x 12.9
Living room
- Dimensions: 19.9 x 17.9
Utility room
- Dimensions: 6 x 11.6
Heating
- Central
Cooling
- Central Air
Appliances
- Included: Dishwasher, Dryer, Microwave, Range, Refrigerator, Washer
- Laundry: Inside, Laundry Tub
Features
- Bar, Built-In Cabinets, Fireplace, Laundry Tub, Vaulted Ceiling(s), Walk-In Closet(s), Wet Bar, Window Coverings, Den - Study, Family Room, Laundry in Residence, Screened Lanai/Porch
- Flooring: Tile, Wood
- Windows: Window Coverings, Shutters - Manual
- Has fireplace: Yes
Interior area
- Total structure area: 4,139
- Total interior livable area: 2,948 sqft
Property
Parking
- Total spaces: 2
- Parking features: Driveway, Attached
- Attached garage spaces: 2
- Has uncovered spaces: Yes
Features
- Stories: 1
- Patio & porch: Patio, Screened Lanai/Porch
- Exterior features: Courtyard, Outdoor Kitchen
- Has private pool: Yes
- Pool features: In Ground, Screen Enclosure
- Has view: Yes
- View description: Golf Course, Lake
- Has water view: Yes
- Water view: Lake
- Waterfront features: Lake
- Frontage type: Lakefront
Lot
- Size: 0.61 Acres
- Features: Oversize
Details
- Additional structures: Outdoor Kitchen
- Parcel number: 51492960008
Construction
Type & style
- Home type: SingleFamily
- Architectural style: Ranch,Contemporary
- Property subtype: Single Family Residence
Materials
- Block, Stucco
- Foundation: Concrete Block
- Roof: Tile
Condition
- New construction: No
- Year built: 1984
Utilities & green energy
- Water: Central
Community & neighborhood
Security
- Security features: Gated Community
Community
- Community features: Sidewalks, Street Lights, Gated, Golf
Location
- Region: Naples
- Subdivision: IMPERIAL GOLF ESTATES
HOA & financial
HOA
- Has HOA: Yes
- HOA fee: $2,528 annually
- Amenities included: Bike And Jog Path, Sidewalk, Streetlight, Underground Utility
Other
Other facts
- Road surface type: Paved
Price history
| Date | Event | Price |
|---|---|---|
| 9/18/2025 | Sold | $950,000$322/sqft |
Source: | ||
| 9/17/2025 | Pending sale | $950,000-20.8%$322/sqft |
Source: | ||
| 7/4/2025 | Listing removed | $1,199,000$407/sqft |
Source: | ||
| 6/14/2025 | Price change | $1,199,000-4.3%$407/sqft |
Source: | ||
| 5/2/2025 | Price change | $1,252,900-12.1%$425/sqft |
Source: | ||
Public tax history
| Year | Property taxes | Tax assessment |
|---|---|---|
| 2024 | $9,122 +2% | $965,206 +1.5% |
| 2023 | $8,947 -3.3% | $950,908 +3% |
| 2022 | $9,248 +36.9% | $923,212 +49.2% |
Find assessor info on the county website
Neighborhood: 34110
Nearby schools
GreatSchools rating
- 9/10Veterans Memorial Elementary SchoolGrades: PK-5Distance: 1.2 mi
- 10/10North Naples Middle SchoolGrades: 6-8Distance: 1 mi
- 6/10Gulf Coast High SchoolGrades: 9-12Distance: 4.6 mi
Schools provided by the listing agent
- Elementary: VETERANS MEMORIAL ELEMENTARY
- Middle: NORTH NAPLES MIDDLE
- High: AUBREY ROGERS HIGH
Source: SWFLMLS. This data may not be complete. We recommend contacting the local school district to confirm school assignments for this home.

Get pre-qualified for a loan
At Zillow Home Loans, we can pre-qualify you in as little as 5 minutes with no impact to your credit score.An equal housing lender. NMLS #10287.
Sell for more on Zillow
Get a free Zillow Showcase℠ listing and you could sell for .
$931,900
2% more+ $18,638
With Zillow Showcase(estimated)
$950,538
