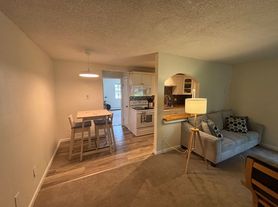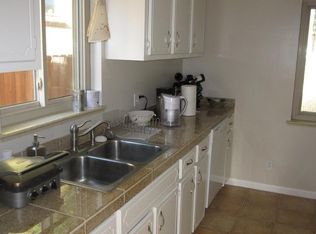This ground-level 1,534 sq ft condo offers modern updates and direct access to the High Line Canal Trail. Step outside to a peaceful open-space courtyard, walk to James A. Bible Park, or bike just 9 minutes to the Cherry Creek Trail for easy access to Cherry Creek and downtown.
Inside, enjoy a bright open layout perfect for entertaining. The home features three bedrooms including one nonconforming with an en suite bath and walk-in closet, ideal for a private office, guest suite, or hobby room, plus three full baths and in-unit laundry.
Community amenities include a seasonal outdoor pool, grassy dog park, and inviting common areas. Two dedicated parking spots are included in the rent.
Whether you are hosting friends, working from home, or exploring the outdoors, this home offers the perfect balance of comfort, convenience, and active Colorado living.
Flexible lease length. Rent $2,500/month with a $2,500 security deposit due at signing. Tenant sets up internet, electric and gas. Landlord covers HOA fees (water, trash, and common area maintenance). Pets considered with approval.
Apartment for rent
Accepts Zillow applications
$2,500/mo
2203 S Holly St APT 1, Denver, CO 80222
3beds
1,534sqft
Price may not include required fees and charges.
Apartment
Available now
Large dogs OK
Wall unit
In unit laundry
Detached parking
Wall furnace
What's special
Peaceful open-space courtyardIn-unit laundryThree bedroomsEn suite bathWalk-in closetBright open layout
- 57 days |
- -- |
- -- |
Zillow last checked: 8 hours ago
Listing updated: November 15, 2025 at 09:20pm
Travel times
Facts & features
Interior
Bedrooms & bathrooms
- Bedrooms: 3
- Bathrooms: 3
- Full bathrooms: 3
Heating
- Wall Furnace
Cooling
- Wall Unit
Appliances
- Included: Dishwasher, Dryer, Freezer, Microwave, Oven, Refrigerator, Washer
- Laundry: In Unit
Features
- Storage, Walk In Closet
- Flooring: Carpet, Hardwood, Tile
Interior area
- Total interior livable area: 1,534 sqft
Property
Parking
- Parking features: Detached
- Details: Contact manager
Features
- Exterior features: Common outdoor seating areas, Gas grills, Heating system: Wall, Pet Park, Walk In Closet
Details
- Parcel number: 0630137009009
Construction
Type & style
- Home type: Apartment
- Property subtype: Apartment
Building
Management
- Pets allowed: Yes
Community & HOA
Community
- Features: Pool
HOA
- Amenities included: Pool
Location
- Region: Denver
Financial & listing details
- Lease term: 1 Year
Price history
| Date | Event | Price |
|---|---|---|
| 10/7/2025 | Price change | $2,500+6.4%$2/sqft |
Source: Zillow Rentals | ||
| 10/1/2025 | Price change | $2,350-6%$2/sqft |
Source: Zillow Rentals | ||
| 9/28/2025 | Price change | $2,500+2%$2/sqft |
Source: Zillow Rentals | ||
| 9/26/2025 | Price change | $2,450-2%$2/sqft |
Source: Zillow Rentals | ||
| 8/15/2025 | Listed for rent | $2,500$2/sqft |
Source: Zillow Rentals | ||

