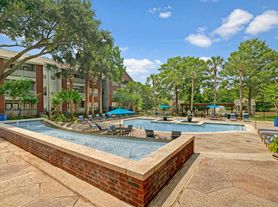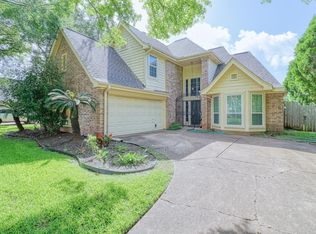Beautiful 1-story home on the lake with a charming view
Spacious Primary Bedroom features breathtaking lake vistas, along with his-and-her closets, a linen closet, and an ensuite bath with dual vanities, a jetted tub, and a separate shower. The other bedrooms are cozy and separated from the Primary Bedroom. A well-appointed hall bath featuring two sinks for added convenience. Modern, open kitchen with a large island, stainless steel appliances, ample cabinets, and views of the lake. Throughout the home, no carpet but easy-to-maintain flooring. Ceiling fans keep houses comfortable. Step outside to the spacious deck to enjoy the day with a cup of tea or coffee, and perhaps a glimpse of a few ducks (see video links). Fort Bend schools! Walking distance to the elementary school! Close to shopping, dining, supermarkets, and medical facilities. Easy access to First Colony Mall, Hwy 59, 6, and 90! Truly a rare find! Move in ready!
Copyright notice - Data provided by HAR.com 2022 - All information provided should be independently verified.
House for rent
$2,800/mo
2203 Summer Bay Ct, Sugar Land, TX 77478
4beds
2,576sqft
Price may not include required fees and charges.
Singlefamily
Available now
Electric, ceiling fan
Electric dryer hookup laundry
2 Attached garage spaces parking
Natural gas, fireplace
What's special
Breathtaking lake vistasStainless steel appliancesCeiling fansAmple cabinetsSpacious deckHis-and-her closetsModern open kitchen
- 1 day |
- -- |
- -- |
Travel times
Looking to buy when your lease ends?
Consider a first-time homebuyer savings account designed to grow your down payment with up to a 6% match & a competitive APY.
Facts & features
Interior
Bedrooms & bathrooms
- Bedrooms: 4
- Bathrooms: 2
- Full bathrooms: 2
Rooms
- Room types: Breakfast Nook
Heating
- Natural Gas, Fireplace
Cooling
- Electric, Ceiling Fan
Appliances
- Included: Dishwasher, Microwave, Oven, Stove
- Laundry: Electric Dryer Hookup, Gas Dryer Hookup, Hookups, Washer Hookup
Features
- All Bedrooms Down, Ceiling Fan(s), Primary Bed - 1st Floor, View
- Flooring: Laminate, Tile
- Has fireplace: Yes
Interior area
- Total interior livable area: 2,576 sqft
Property
Parking
- Total spaces: 2
- Parking features: Attached, Covered
- Has attached garage: Yes
- Details: Contact manager
Features
- Stories: 1
- Exterior features: 0 Up To 1/4 Acre, All Bedrooms Down, Architecture Style: Traditional, Attached, Back Yard, Clubhouse, Cul-De-Sac, Electric Dryer Hookup, Flooring: Laminate, Formal Dining, Formal Living, Gas Dryer Hookup, Heating: Gas, Jogging Path, Lake Front, Living Area - 1st Floor, Lot Features: Back Yard, Cul-De-Sac, Subdivided, Waterfront, 0 Up To 1/4 Acre, Park, Patio/Deck, Pickleball Court, Playground, Pool, Primary Bed - 1st Floor, Subdivided, Tennis Court(s), Trail(s), Utility Room, View Type: Lake, Washer Hookup, Waterfront, Window Coverings
- Has view: Yes
- View description: Water View
- Has water view: Yes
- Water view: Waterfront
Details
- Parcel number: 2853030010430907
Construction
Type & style
- Home type: SingleFamily
- Property subtype: SingleFamily
Condition
- Year built: 1994
Community & HOA
Community
- Features: Clubhouse, Playground, Tennis Court(s)
HOA
- Amenities included: Tennis Court(s)
Location
- Region: Sugar Land
Financial & listing details
- Lease term: Long Term,12 Months
Price history
| Date | Event | Price |
|---|---|---|
| 11/16/2025 | Listed for rent | $2,800+12%$1/sqft |
Source: | ||
| 10/31/2024 | Listing removed | $2,500$1/sqft |
Source: | ||
| 10/12/2024 | Price change | $2,500-9.1%$1/sqft |
Source: | ||
| 10/8/2024 | Listed for rent | $2,750+19.6%$1/sqft |
Source: | ||
| 5/2/2021 | Listing removed | -- |
Source: | ||

