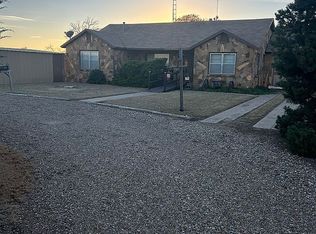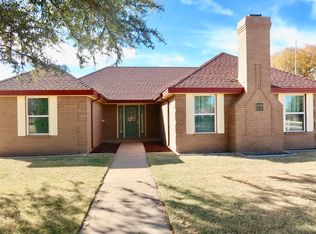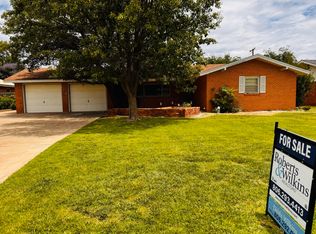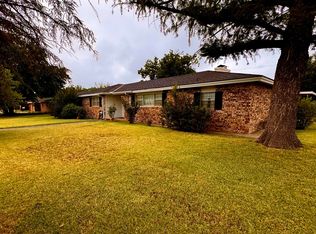Country charm in the heart of town! This darling home offers the perfect blend of cozy charm and convenient location. Step onto the welcoming front porch and into a spacious living and dining area. Just around the corner, you'll find a well-appointed kitchen with attractive cabinetry, ample counter space, and a seamless flow into the large family room featuring a cozy fireplace. This home offers three generously sized bedrooms. The master suite includes a private bath, while one of the secondary bedrooms is conveniently equipped with a half-bath. A third full bathroom is located off the hallway. Updates include beautiful wood-look vinyl plank flooring, newer carpet, and fresh interior paint. Step outside to a spacious backyard with room to relax or entertain under the large covered patio which also offers access to the storm cellar. Don't miss your chance to see this lovely home!
For sale
Price cut: $5K (11/24)
$214,900
2203 W 12th St, Plainview, TX 79072
3beds
1,986sqft
Est.:
Single Family Residence
Built in 1986
10,454.4 Square Feet Lot
$212,900 Zestimate®
$108/sqft
$-- HOA
What's special
- 166 days |
- 476 |
- 33 |
Zillow last checked: 8 hours ago
Listing updated: November 24, 2025 at 02:45pm
Listed by:
Kim Street 806-293-9944,
Street Real Estate
Source: Plainview AOR,MLS#: 25-197
Tour with a local agent
Facts & features
Interior
Bedrooms & bathrooms
- Bedrooms: 3
- Bathrooms: 3
- Full bathrooms: 2
- 1/2 bathrooms: 1
Primary bedroom
- Description: Carpet, CF, Blinds, Private Bath
Bedroom 2
- Description: Carpet, CF, Blinds, 1/2 Bath
Bedroom 3
- Description: Carpet, CF, Blinds
Dining room
- Description: Wood Vinyl, Bay Window
Family room
- Description: Carpet, CF, FP - Ceramic logs
Kitchen
- Description: Wood Vinyl
Living room
- Description: Wood Vinyl, Bay Window
Heating
- Has Heating (Unspecified Type)
Cooling
- One
Appliances
- Laundry: In Garage
Features
- Ceiling Fan(s)
- Basement: Unfinished
- Has fireplace: No
Interior area
- Total structure area: 1,986
- Total interior livable area: 1,986 sqft
- Finished area below ground: 0
Property
Parking
- Parking features: Garage - Attached
- Has attached garage: Yes
Features
- Patio & porch: Patio, Covered
Lot
- Size: 10,454.4 Square Feet
Details
- Additional structures: Storage
- Parcel number: 11261
Construction
Type & style
- Home type: SingleFamily
- Property subtype: Single Family Residence
Materials
- Roof: Composition
Condition
- Year built: 1986
Utilities & green energy
- Sewer: Public Sewer
- Water: Public
Community & HOA
Location
- Region: Plainview
Financial & listing details
- Price per square foot: $108/sqft
- Tax assessed value: $173,761
- Annual tax amount: $3,319
- Date on market: 6/28/2025
- Listing terms: Conventional,FHA
Estimated market value
$212,900
$202,000 - $224,000
$1,457/mo
Price history
Price history
| Date | Event | Price |
|---|---|---|
| 11/24/2025 | Price change | $214,900-2.3%$108/sqft |
Source: | ||
| 8/21/2025 | Price change | $219,900-2.2%$111/sqft |
Source: | ||
| 7/25/2025 | Price change | $224,900-2.2%$113/sqft |
Source: | ||
| 6/28/2025 | Listed for sale | $230,000+70.6%$116/sqft |
Source: | ||
| 3/23/2018 | Listing removed | $134,850$68/sqft |
Source: ERA Roberts & Wilkins #17-363 Report a problem | ||
Public tax history
Public tax history
| Year | Property taxes | Tax assessment |
|---|---|---|
| 2024 | $3,319 +20.3% | $166,300 +10% |
| 2023 | $2,759 -16.9% | $151,182 +10% |
| 2022 | $3,321 +2.9% | $137,438 +10% |
Find assessor info on the county website
BuyAbility℠ payment
Est. payment
$1,374/mo
Principal & interest
$1050
Property taxes
$249
Home insurance
$75
Climate risks
Neighborhood: 79072
Nearby schools
GreatSchools rating
- 5/10CENTRAL ELGrades: PK-4Distance: 0.7 mi
- 5/10Plainview Junior High SchoolGrades: 7-8Distance: 0.7 mi
- 4/10Plainview High SchoolGrades: 9-12Distance: 0.4 mi
- Loading
- Loading



