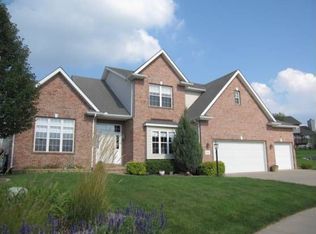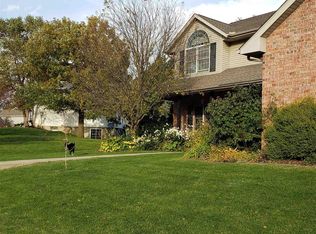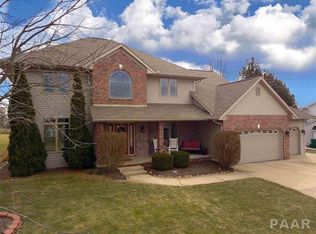Sold for $457,000 on 08/30/23
$457,000
2203 W Dover Ct, Dunlap, IL 61525
6beds
4,327sqft
Single Family Residence, Residential
Built in 2001
-- sqft lot
$483,800 Zestimate®
$106/sqft
$3,863 Estimated rent
Home value
$483,800
$460,000 - $508,000
$3,863/mo
Zestimate® history
Loading...
Owner options
Explore your selling options
What's special
Don't miss this beautiful 5 bedroom 4 bath home in desirable Dunlap School district. Situated in a quiet cul de sac in Dover Pointe and award winning Hickory Grove Elementary school district, this home is move in ready! Hardwood flooring and custom tile throughout the main floor, the large updated eat in kitchen with stainless high end appliances, granite countertops, Delta workstation sink and prep sink, is the perfect spot for entertaining! The large sliding doors open to the beautiful new deck and breathtaking park like back yard. The formal dining and living rooms add to the opportunity for entertaining family and/or friends as well as the cozy family room and main floor bedroom and full bath. The large upper level has 4 large bedrooms with large closets and custom bathrooms, as well as a fifth room currently used a the perfect home office. A spacious master bedroom suite boasts high tray ceiling, his and her walk in closets and custom bathroom with tile by Suttons Flooring and custom cabinetry. A full finished basement with new carpeting and amenities galore is the icing on the cake with this home. The large entertaining kitchen with custom cabinets, granite counters, family room with high end audio equipment, large egress windows and ample storage this basement has everything! Don't miss out on this one owner custom built home!
Zillow last checked: 8 hours ago
Listing updated: August 31, 2023 at 01:26pm
Listed by:
Laurie Pearl Williams Pref:309-208-8787,
Keller Williams Premier Realty
Bought with:
Venky Basam, 475174081
Keller Williams Premier Realty
Source: RMLS Alliance,MLS#: PA1243700 Originating MLS: Peoria Area Association of Realtors
Originating MLS: Peoria Area Association of Realtors

Facts & features
Interior
Bedrooms & bathrooms
- Bedrooms: 6
- Bathrooms: 5
- Full bathrooms: 4
- 1/2 bathrooms: 1
Bedroom 1
- Level: Main
- Dimensions: 12ft 0in x 12ft 0in
Bedroom 2
- Level: Upper
- Dimensions: 19ft 0in x 16ft 0in
Bedroom 3
- Level: Upper
- Dimensions: 12ft 0in x 14ft 0in
Bedroom 4
- Level: Upper
- Dimensions: 12ft 0in x 11ft 0in
Bedroom 5
- Level: Upper
- Dimensions: 14ft 0in x 12ft 0in
Other
- Level: Main
- Dimensions: 14ft 0in x 13ft 0in
Other
- Level: Main
- Dimensions: 9ft 0in x 12ft 0in
Other
- Level: Upper
- Dimensions: 16ft 0in x 14ft 0in
Other
- Area: 932
Family room
- Level: Main
- Dimensions: 16ft 0in x 16ft 0in
Kitchen
- Level: Main
- Dimensions: 13ft 0in x 18ft 0in
Laundry
- Level: Upper
- Dimensions: 9ft 0in x 9ft 0in
Living room
- Level: Main
- Dimensions: 13ft 0in x 12ft 0in
Main level
- Area: 1680
Upper level
- Area: 1715
Heating
- Forced Air
Cooling
- Central Air
Appliances
- Included: Dishwasher, Disposal, Range Hood, Microwave, Range, Refrigerator, Gas Water Heater
Features
- Bar, Solid Surface Counter
- Windows: Blinds
- Basement: Egress Window(s),Finished,Full
- Number of fireplaces: 1
- Fireplace features: Gas Log, Family Room
Interior area
- Total structure area: 3,395
- Total interior livable area: 4,327 sqft
Property
Parking
- Total spaces: 3
- Parking features: Attached, Oversized
- Attached garage spaces: 3
- Details: Number Of Garage Remotes: 2
Features
- Levels: Two
- Patio & porch: Deck
Lot
- Dimensions: 80 x 110 x 69 x 85 x 162
- Features: Cul-De-Sac, Level
Details
- Parcel number: 0930256006
Construction
Type & style
- Home type: SingleFamily
- Property subtype: Single Family Residence, Residential
Materials
- Block, Brick, Vinyl Siding
- Foundation: Block
- Roof: Shingle
Condition
- New construction: No
- Year built: 2001
Utilities & green energy
- Sewer: Public Sewer
- Water: Ejector Pump
- Utilities for property: Cable Available
Community & neighborhood
Location
- Region: Dunlap
- Subdivision: Dover Pointe
HOA & financial
HOA
- Has HOA: Yes
- HOA fee: $175 annually
Other
Other facts
- Road surface type: Paved
Price history
| Date | Event | Price |
|---|---|---|
| 8/30/2023 | Sold | $457,000-3.8%$106/sqft |
Source: | ||
| 7/26/2023 | Pending sale | $475,000$110/sqft |
Source: | ||
| 7/18/2023 | Listed for sale | $475,000$110/sqft |
Source: | ||
| 7/17/2023 | Contingent | $475,000$110/sqft |
Source: | ||
| 7/3/2023 | Listed for sale | $475,000+61%$110/sqft |
Source: | ||
Public tax history
| Year | Property taxes | Tax assessment |
|---|---|---|
| 2024 | $9,949 +4.6% | $123,270 +5.1% |
| 2023 | $9,507 +8.5% | $117,340 +9.1% |
| 2022 | $8,766 +4% | $107,580 +5.1% |
Find assessor info on the county website
Neighborhood: 61525
Nearby schools
GreatSchools rating
- 9/10Hickory Grove Elementary SchoolGrades: PK-5Distance: 0.4 mi
- 9/10Dunlap Middle SchoolGrades: 6-8Distance: 3.3 mi
- 9/10Dunlap High SchoolGrades: 9-12Distance: 3.4 mi
Schools provided by the listing agent
- Elementary: Hickory Grove
- Middle: Dunlap Middle
- High: Dunlap
Source: RMLS Alliance. This data may not be complete. We recommend contacting the local school district to confirm school assignments for this home.

Get pre-qualified for a loan
At Zillow Home Loans, we can pre-qualify you in as little as 5 minutes with no impact to your credit score.An equal housing lender. NMLS #10287.


