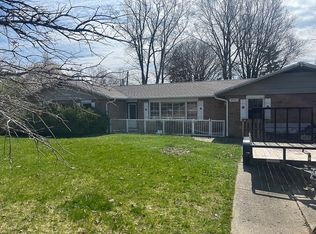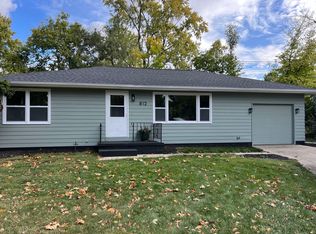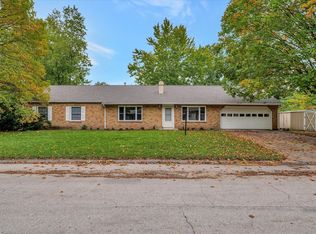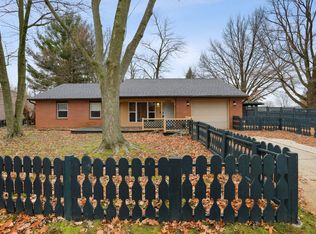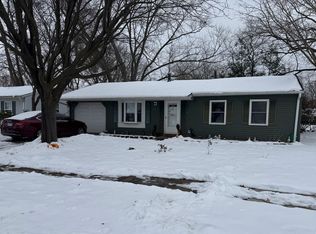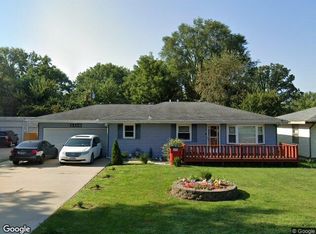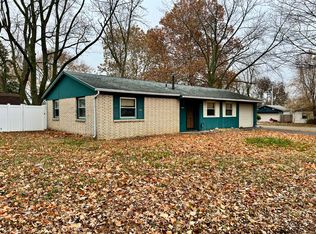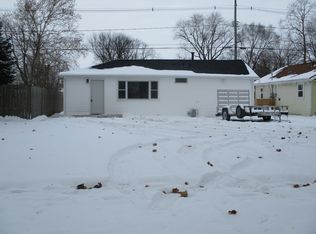Great location. This is a 3 bedroom and 1 bathroom down the street from the U of I. Several updates. There's a 1-car detached garage. You could walk to restaurants, park and campus. This would be a smart investment for your future.
Active
Price increase: $5K (12/2)
$135,000
2203 W Kirby Ave, Champaign, IL 61821
3beds
957sqft
Est.:
Single Family Residence
Built in 1957
7,130 Square Feet Lot
$136,000 Zestimate®
$141/sqft
$-- HOA
What's special
- 8 days |
- 183 |
- 4 |
Likely to sell faster than
Zillow last checked: 8 hours ago
Listing updated: December 06, 2025 at 10:06pm
Listing courtesy of:
Lincoln Lee (773)663-3799,
The Real Estate Group,Inc
Source: MRED as distributed by MLS GRID,MLS#: 12525376
Tour with a local agent
Facts & features
Interior
Bedrooms & bathrooms
- Bedrooms: 3
- Bathrooms: 1
- Full bathrooms: 1
Rooms
- Room types: No additional rooms
Primary bedroom
- Level: Main
- Area: 121 Square Feet
- Dimensions: 11X11
Bedroom 2
- Level: Main
- Area: 110 Square Feet
- Dimensions: 11X10
Bedroom 3
- Level: Main
- Area: 110 Square Feet
- Dimensions: 11X10
Kitchen
- Level: Main
- Area: 120 Square Feet
- Dimensions: 12X10
Living room
- Level: Main
- Area: 266 Square Feet
- Dimensions: 19X14
Heating
- Natural Gas
Cooling
- Central Air
Features
- Basement: None
Interior area
- Total structure area: 957
- Total interior livable area: 957 sqft
- Finished area below ground: 0
Property
Parking
- Total spaces: 1
- Parking features: Detached, Garage
- Garage spaces: 1
Accessibility
- Accessibility features: No Disability Access
Features
- Stories: 1
Lot
- Size: 7,130 Square Feet
- Dimensions: 62x115
Details
- Parcel number: 452022202004
- Special conditions: None
Construction
Type & style
- Home type: SingleFamily
- Property subtype: Single Family Residence
Materials
- Vinyl Siding
Condition
- New construction: No
- Year built: 1957
Utilities & green energy
- Sewer: Public Sewer
- Water: Public
Community & HOA
HOA
- Services included: None
Location
- Region: Champaign
Financial & listing details
- Price per square foot: $141/sqft
- Tax assessed value: $110,340
- Annual tax amount: $3,207
- Date on market: 12/2/2025
- Ownership: Fee Simple
Estimated market value
$136,000
$129,000 - $143,000
$1,251/mo
Price history
Price history
| Date | Event | Price |
|---|---|---|
| 12/2/2025 | Price change | $135,000+3.8%$141/sqft |
Source: | ||
| 11/2/2025 | Listed for sale | $130,000$136/sqft |
Source: Owner Report a problem | ||
| 10/23/2025 | Listing removed | $130,000$136/sqft |
Source: | ||
| 10/23/2025 | Price change | $130,000-3.7%$136/sqft |
Source: | ||
| 8/15/2025 | Price change | $135,000-3.6%$141/sqft |
Source: | ||
Public tax history
Public tax history
| Year | Property taxes | Tax assessment |
|---|---|---|
| 2024 | $3,207 +6.2% | $36,780 +9.8% |
| 2023 | $3,021 +6.3% | $33,500 +8.4% |
| 2022 | $2,842 +2.5% | $30,910 +2% |
Find assessor info on the county website
BuyAbility℠ payment
Est. payment
$938/mo
Principal & interest
$669
Property taxes
$222
Home insurance
$47
Climate risks
Neighborhood: 61821
Nearby schools
GreatSchools rating
- 4/10Kenwood Elementary SchoolGrades: K-5Distance: 0.7 mi
- 3/10Jefferson Middle SchoolGrades: 6-8Distance: 0.4 mi
- 6/10Centennial High SchoolGrades: 9-12Distance: 0.2 mi
Schools provided by the listing agent
- Elementary: Champaign Elementary School
- Middle: Champaign Junior High School
- High: Centennial High School
- District: 4
Source: MRED as distributed by MLS GRID. This data may not be complete. We recommend contacting the local school district to confirm school assignments for this home.
- Loading
- Loading
