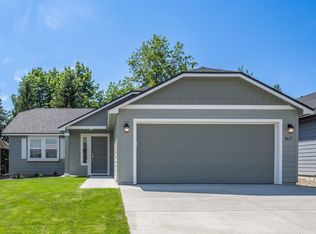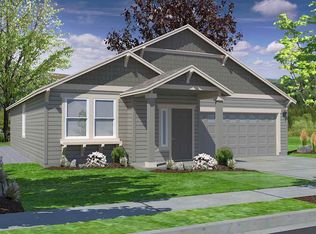Closed
$765,000
2203 W Strong Rd, Spokane, WA 99208
3beds
2baths
2,535sqft
Single Family Residence
Built in 1986
1.74 Acres Lot
$-- Zestimate®
$302/sqft
$2,684 Estimated rent
Home value
Not available
Estimated sales range
Not available
$2,684/mo
Zestimate® history
Loading...
Owner options
Explore your selling options
What's special
A recently updated custom brick rancher home on 1.75 acres in Spokane’s desirable Five Mile Prairie. This 3-bedroom, 2-bath home offers 2,535 square feet of comfortable, well-designed living space with modern updates throughout. Inside, you’ll find a layout that works, spacious living areas, a functional kitchen, and a natural flow that fits everyday life. Outside, there’s plenty of room to enjoy: a large shop/garage with power, heat, and water, mature fruit trees, and thoughtful landscaping that makes the most of the wide-open lot. Set in a close-knit neighborhood known for its community feel, this home offers the best of both worlds: a quiet, private setting that is just steps away from Sky Prairie Park, top-rated schools, and north side shopping and dining. It’s a rare chance to enjoy space and connection, all in one of Spokane’s most convenient and sought-after areas.
Zillow last checked: 8 hours ago
Listing updated: August 29, 2025 at 11:22am
Listed by:
Jake Senescall 509-993-7918,
eXp Realty, LLC Branch
Source: SMLS,MLS#: 202518324
Facts & features
Interior
Bedrooms & bathrooms
- Bedrooms: 3
- Bathrooms: 2
First floor
- Level: First
- Area: 2535 Square Feet
Heating
- Natural Gas, Forced Air
Cooling
- Central Air
Appliances
- Included: Dishwasher, Refrigerator, Disposal, Microwave
Features
- Windows: Wood Frames
- Basement: Crawl Space,None
- Number of fireplaces: 1
- Fireplace features: Gas
Interior area
- Total structure area: 2,535
- Total interior livable area: 2,535 sqft
Property
Parking
- Total spaces: 6
- Parking features: Detached, Carport, Open, RV Access/Parking, Workshop in Garage, Oversized
- Garage spaces: 4
- Carport spaces: 2
- Covered spaces: 6
Accessibility
- Accessibility features: Door Width 32 Inches or More, Hallways 32+, See Remarks
Features
- Levels: One
- Stories: 1
Lot
- Size: 1.74 Acres
- Features: Sprinkler - Automatic, Level, Secluded, Garden
Details
- Additional structures: Workshop, Shed(s), See Remarks
- Parcel number: 26243.0076
Construction
Type & style
- Home type: SingleFamily
- Architectural style: Ranch
- Property subtype: Single Family Residence
Materials
- Brick
- Roof: Composition
Condition
- New construction: No
- Year built: 1986
Community & neighborhood
Location
- Region: Spokane
Other
Other facts
- Listing terms: FHA,VA Loan,Conventional,Cash
- Road surface type: Gravel
Price history
| Date | Event | Price |
|---|---|---|
| 8/29/2025 | Sold | $765,000-1.8%$302/sqft |
Source: | ||
| 8/7/2025 | Pending sale | $779,000$307/sqft |
Source: | ||
| 6/24/2025 | Price change | $779,000-2.6%$307/sqft |
Source: | ||
| 6/7/2025 | Listed for sale | $799,900+172.1%$316/sqft |
Source: | ||
| 5/29/2015 | Sold | $294,000-5.2%$116/sqft |
Source: | ||
Public tax history
| Year | Property taxes | Tax assessment |
|---|---|---|
| 2016 | -- | -- |
| 2015 | $3,480 | $265,240 +2.4% |
| 2014 | $3,480 | $259,040 |
Find assessor info on the county website
Neighborhood: Five Mile-Prairie
Nearby schools
GreatSchools rating
- 7/10Prairie View Elementary SchoolGrades: K-5Distance: 0.7 mi
- 7/10Highland Middle SchoolGrades: 6-8Distance: 0.9 mi
- 8/10Mead Senior High SchoolGrades: 9-12Distance: 2.8 mi
Schools provided by the listing agent
- Elementary: Prairie View
- Middle: Highland
- High: Mead
- District: Mead
Source: SMLS. This data may not be complete. We recommend contacting the local school district to confirm school assignments for this home.
Get pre-qualified for a loan
At Zillow Home Loans, we can pre-qualify you in as little as 5 minutes with no impact to your credit score.An equal housing lender. NMLS #10287.

