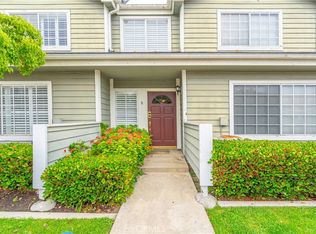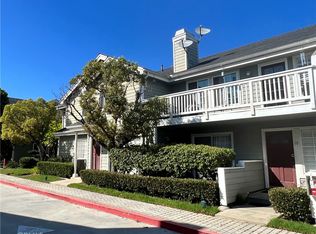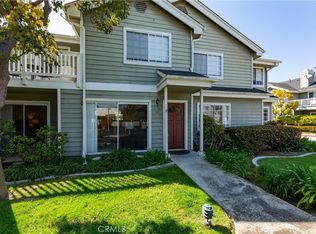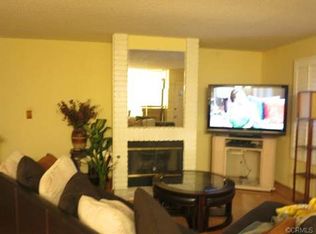Sold for $626,000 on 09/13/23
Listing Provided by:
Oscar Montani DRE #01294985 310-539-4300,
Home Team Realty
Bought with: GATEWAY PROPERTIES GROUP
$626,000
22031 Main St UNIT 26, Carson, CA 90745
2beds
1,105sqft
Condominium
Built in 1988
-- sqft lot
$602,600 Zestimate®
$567/sqft
$2,911 Estimated rent
Home value
$602,600
$572,000 - $633,000
$2,911/mo
Zestimate® history
Loading...
Owner options
Explore your selling options
What's special
STUNNING VALUE!! Be astonished by the amazing appeal displayed by the well-maintained exterior and remodeled interior, of this newly listed home. Vibrant paint, accent trimming, lighting, & wood flooring, add to the beautiful interior design. Be drawn in by the luminescent interior flowing with calming contrast. There's thriving bushes, and luscious green trees throughout the gated complex as well. This home has 2 bedrooms and 2 bathrooms to go with it. There's tons of space in this well laid out floor plan. The kitchen and both bathrooms have been completely remodeled. All appliances are included with the purchase of this home. The fridge was custom made to fit flush in the kitchen. The stove, fridge, microwave, dishwasher, washer, and dryer are all in great condition! Not to mention, the water heater and AC unit (compressor) are also running great! Upstairs the bathroom door has been upgraded to a sliding door and the walk-in closet, in the master bedroom, has been customized for maximum storage. The garage also easily fits two cars, and has ample storage space. Not to mention the epoxy floor coating and the tesla ready car charging hook-up. Finally, this gated complex also has a swimming pool, spa, and a recreational clubhouse! Summer is here and it's going to be a hot one! Put these amazing amenities to use! Come check out this home, that's in a safe, quiet, and peaceful gated community ASAP!! It won't last long!!!
Zillow last checked: 8 hours ago
Listing updated: September 14, 2023 at 11:42am
Listing Provided by:
Oscar Montani DRE #01294985 310-539-4300,
Home Team Realty
Bought with:
Michael Liu, DRE #02177815
GATEWAY PROPERTIES GROUP
Source: CRMLS,MLS#: SB23142574 Originating MLS: California Regional MLS
Originating MLS: California Regional MLS
Facts & features
Interior
Bedrooms & bathrooms
- Bedrooms: 2
- Bathrooms: 2
- Full bathrooms: 1
- 1/2 bathrooms: 1
- Main level bathrooms: 1
Heating
- Central
Cooling
- Central Air
Appliances
- Included: Dishwasher, Gas Oven, Microwave, Refrigerator, Water Heater
- Laundry: Washer Hookup, Gas Dryer Hookup, In Garage
Features
- Open Floorplan, Recessed Lighting, All Bedrooms Up, Walk-In Closet(s)
- Flooring: Bamboo, Laminate
- Windows: Double Pane Windows, ENERGY STAR Qualified Windows, Screens
- Has fireplace: Yes
- Fireplace features: Living Room
- Common walls with other units/homes: 2+ Common Walls
Interior area
- Total interior livable area: 1,105 sqft
Property
Parking
- Total spaces: 2
- Parking features: Garage
- Attached garage spaces: 2
Features
- Levels: Two
- Stories: 2
- Entry location: Front Gate
- Patio & porch: Front Porch
- Exterior features: Rain Gutters
- Pool features: Community, Fenced, In Ground, Association
- Has spa: Yes
- Spa features: Association, Community, Heated, In Ground
- Has view: Yes
- View description: None
Lot
- Size: 3.64 Acres
- Features: Close to Clubhouse
Details
- Parcel number: 7341009100
- Zoning: CARM18U&D*
- Special conditions: Standard
Construction
Type & style
- Home type: Condo
- Property subtype: Condominium
- Attached to another structure: Yes
Condition
- Turnkey
- New construction: No
- Year built: 1988
Utilities & green energy
- Electric: Standard
- Sewer: Public Sewer
- Water: Public
Community & neighborhood
Security
- Security features: Carbon Monoxide Detector(s), Smoke Detector(s)
Community
- Community features: Gutter(s), Street Lights, Sidewalks, Pool
Location
- Region: Carson
HOA & financial
HOA
- Has HOA: Yes
- HOA fee: $300 monthly
- Amenities included: Clubhouse, Pool, Spa/Hot Tub
- Association name: Laurel Wood Townhomes
- Association phone: 714-508-9070
Other
Other facts
- Listing terms: Cash,Conventional
Price history
| Date | Event | Price |
|---|---|---|
| 9/13/2023 | Sold | $626,000+1%$567/sqft |
Source: | ||
| 8/14/2023 | Pending sale | $619,900$561/sqft |
Source: | ||
| 8/2/2023 | Listed for sale | $619,900+46.2%$561/sqft |
Source: | ||
| 9/24/2018 | Sold | $424,000-1.2%$384/sqft |
Source: | ||
| 8/1/2018 | Pending sale | $429,000$388/sqft |
Source: Home Team Realty #SB18179506 | ||
Public tax history
| Year | Property taxes | Tax assessment |
|---|---|---|
| 2025 | $8,013 +2.4% | $638,520 +2% |
| 2024 | $7,829 +35% | $626,000 +37.7% |
| 2023 | $5,798 +5.2% | $454,610 +2% |
Find assessor info on the county website
Neighborhood: 90745
Nearby schools
GreatSchools rating
- 7/10Caroldale Learning Community SchoolGrades: K-8Distance: 0.4 mi
- 8/10Academy Of Medical Arts At Carson HighGrades: 9-12Distance: 0.4 mi
- 5/10Carson Senior High SchoolGrades: 9-12Distance: 0.4 mi
Get a cash offer in 3 minutes
Find out how much your home could sell for in as little as 3 minutes with a no-obligation cash offer.
Estimated market value
$602,600
Get a cash offer in 3 minutes
Find out how much your home could sell for in as little as 3 minutes with a no-obligation cash offer.
Estimated market value
$602,600



