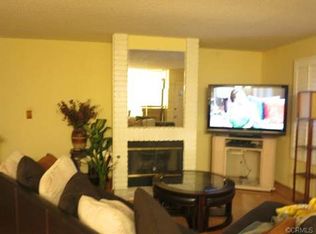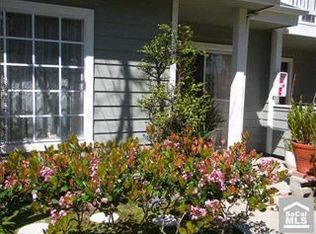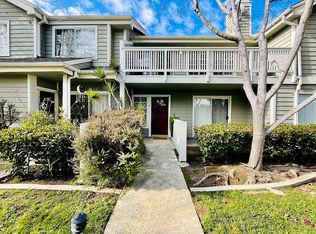Sold for $643,500 on 02/21/25
Listing Provided by:
Jo Ann Van Leuven DRE #01153476 310-345-3245,
Estate Properties
Bought with: Think Boutiq Real Estate
$643,500
22031 Main St UNIT 48, Carson, CA 90745
2beds
1,205sqft
Townhouse
Built in 1988
3.65 Acres Lot
$622,800 Zestimate®
$534/sqft
$3,125 Estimated rent
Home value
$622,800
$567,000 - $685,000
$3,125/mo
Zestimate® history
Loading...
Owner options
Explore your selling options
What's special
Be prepared to be impressed. This beautiful contemporary townhome has been beautifully remodeled and just recently painted with tasteful accent walls. Open floor plan with 2 primary suites. The living space is open with a sleek fireplace, vaulted ceilings and laminated floors. It seamlessly connects the gorgeous kitchen as well as the huge balcony for the entertainer. The kitchen features dark rich cabinets, stainless steel appliances and both a coffee bar and breakfast bar. Both bedrooms are ensuites. Separate laundry room with Whirlpool front loading washer and dryer on pedestals. and 2 car garage with direct access. AC and forced air heat. This is a beautifully cared for complex with well maintained landscaping and also includes a community pool and spa as well as a club house. Close to shopping and freeways.
This gated community is highly desirable .
Zillow last checked: 8 hours ago
Listing updated: February 21, 2025 at 12:30pm
Listing Provided by:
Jo Ann Van Leuven DRE #01153476 310-345-3245,
Estate Properties
Bought with:
Jolie Koblin, DRE #00492209
Think Boutiq Real Estate
Source: CRMLS,MLS#: SB24239862 Originating MLS: California Regional MLS
Originating MLS: California Regional MLS
Facts & features
Interior
Bedrooms & bathrooms
- Bedrooms: 2
- Bathrooms: 2
- Full bathrooms: 2
- Main level bathrooms: 2
- Main level bedrooms: 2
Heating
- Central
Cooling
- Central Air
Appliances
- Included: Dryer, Washer
- Laundry: Laundry Room
Features
- All Bedrooms Up
- Has fireplace: Yes
- Fireplace features: Library
- Common walls with other units/homes: 2+ Common Walls
Interior area
- Total interior livable area: 1,205 sqft
Property
Parking
- Total spaces: 2
- Parking features: Garage - Attached
- Attached garage spaces: 2
Features
- Levels: Two
- Stories: 2
- Entry location: 1
- Pool features: Community, Association
- Has spa: Yes
- Spa features: Association, Community
- Has view: Yes
- View description: Neighborhood
Lot
- Size: 3.65 Acres
Details
- Parcel number: 7341009122
- Zoning: CARM18U&D*
- Special conditions: Standard
Construction
Type & style
- Home type: Townhouse
- Property subtype: Townhouse
- Attached to another structure: Yes
Condition
- New construction: No
- Year built: 1988
Utilities & green energy
- Sewer: Public Sewer
- Water: Public
Community & neighborhood
Community
- Community features: Street Lights, Sidewalks, Pool
Location
- Region: Carson
HOA & financial
HOA
- Has HOA: Yes
- HOA fee: $300 monthly
- Amenities included: Clubhouse, Pool, Spa/Hot Tub
- Association name: Lauelwood townhomes
- Association phone: 310-294-5370
Other
Other facts
- Listing terms: Cash to New Loan
Price history
| Date | Event | Price |
|---|---|---|
| 2/21/2025 | Sold | $643,500-2.5%$534/sqft |
Source: | ||
| 2/17/2025 | Pending sale | $660,000$548/sqft |
Source: | ||
| 1/29/2025 | Contingent | $660,000$548/sqft |
Source: | ||
| 12/30/2024 | Listed for sale | $660,000-2.8%$548/sqft |
Source: | ||
| 12/22/2024 | Contingent | $679,000$563/sqft |
Source: | ||
Public tax history
| Year | Property taxes | Tax assessment |
|---|---|---|
| 2025 | $8,116 +69.4% | $376,753 +2% |
| 2024 | $4,791 +1.8% | $369,367 +2% |
| 2023 | $4,706 +5.1% | $362,125 +2% |
Find assessor info on the county website
Neighborhood: 90745
Nearby schools
GreatSchools rating
- 7/10Caroldale Learning Community SchoolGrades: K-8Distance: 0.4 mi
- 8/10Academy Of Medical Arts At Carson HighGrades: 9-12Distance: 0.4 mi
- 5/10Carson Senior High SchoolGrades: 9-12Distance: 0.4 mi
Get a cash offer in 3 minutes
Find out how much your home could sell for in as little as 3 minutes with a no-obligation cash offer.
Estimated market value
$622,800
Get a cash offer in 3 minutes
Find out how much your home could sell for in as little as 3 minutes with a no-obligation cash offer.
Estimated market value
$622,800


