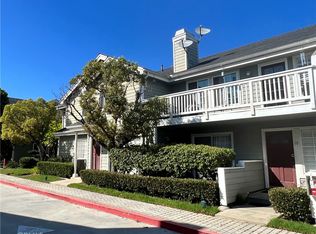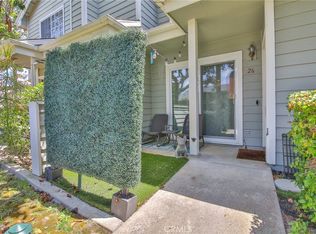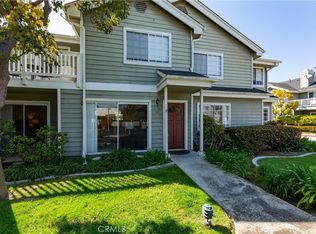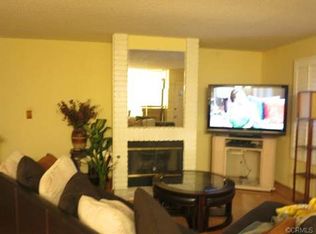Sold for $600,000 on 08/04/23
Listing Provided by:
Patricia Morris DRE #01353272 562-948-4553,
Excellence RE Real Estate
Bought with: Estate Properties
$600,000
22031 Main St UNIT 8, Carson, CA 90745
2beds
1,205sqft
Townhouse
Built in 1988
3.64 Acres Lot
$592,200 Zestimate®
$498/sqft
$3,125 Estimated rent
Home value
$592,200
$563,000 - $622,000
$3,125/mo
Zestimate® history
Loading...
Owner options
Explore your selling options
What's special
Welcome to the Laurelwood Gated Townhouse Community which is minutes away from restaurants, shopping and has easy access to all Freeways 110 / 405 and the 91 Fwy.. On the Upper Level, You will appreciate the natural sunlight throughout the home. It has plenty of windows, each with custom plantain shutters. As you enter the living room, you will notice the wet bar, the tranquil ambience of the fireplace and a Large Balcony for Relaxing and your Enjoyment. The cozy kitchen comes with lots of cabinets and counter space, and the Master Bedroom has a spacious walk-in closet. This Gorgeous 2 bed 2 Bath Home also Features Vaulted Ceilings, Open Floor Plan, Central A/C, Laminated & Tile Flooring, And A Separate Inside Laundry Room. The Attached 2 Car Garage can be Directly Accessed at the Ground Level… This entire complex is surrounded by beautifully maintained Landscaping and includes a Community Pool, Spa and Clubhouse… Hurry… This is A Must See… Don’t Miss Out…
Zillow last checked: 8 hours ago
Listing updated: August 04, 2023 at 03:50pm
Listing Provided by:
Patricia Morris DRE #01353272 562-948-4553,
Excellence RE Real Estate
Bought with:
Julie Maddox, DRE #00633359
Estate Properties
Source: CRMLS,MLS#: PW23101935 Originating MLS: California Regional MLS
Originating MLS: California Regional MLS
Facts & features
Interior
Bedrooms & bathrooms
- Bedrooms: 2
- Bathrooms: 2
- Full bathrooms: 2
Heating
- Central
Cooling
- Central Air
Appliances
- Laundry: Inside, Laundry Room
Features
- Wet Bar, Breakfast Bar, Balcony, Ceiling Fan(s), High Ceilings, Pull Down Attic Stairs, Recessed Lighting, Bar, All Bedrooms Up, Walk-In Closet(s)
- Windows: Custom Covering(s), Plantation Shutters
- Has fireplace: Yes
- Fireplace features: Living Room
- Common walls with other units/homes: 2+ Common Walls
Interior area
- Total interior livable area: 1,205 sqft
Property
Parking
- Total spaces: 2
- Parking features: Garage
- Attached garage spaces: 2
Features
- Levels: Two
- Stories: 2
- Entry location: Front
- Pool features: Community, Association
- Has spa: Yes
- Spa features: Community
- Has view: Yes
- View description: Neighborhood
Lot
- Size: 3.64 Acres
Details
- Parcel number: 7341009082
- Zoning: CARM18U&D*
- Special conditions: Standard
Construction
Type & style
- Home type: Townhouse
- Property subtype: Townhouse
- Attached to another structure: Yes
Condition
- New construction: No
- Year built: 1988
Utilities & green energy
- Sewer: Public Sewer
- Water: Public
Community & neighborhood
Security
- Security features: Security Gate
Community
- Community features: Park, Storm Drain(s), Street Lights, Sidewalks, Pool
Location
- Region: Carson
HOA & financial
HOA
- Has HOA: Yes
- HOA fee: $300 monthly
- Amenities included: Clubhouse, Controlled Access, Pool, Spa/Hot Tub
- Association name: Laurelwood
- Association phone: 310-294-5370
Other
Other facts
- Listing terms: Cash,Cash to New Loan,Conventional
Price history
| Date | Event | Price |
|---|---|---|
| 8/4/2023 | Sold | $600,000$498/sqft |
Source: | ||
| 7/10/2023 | Pending sale | $600,000$498/sqft |
Source: | ||
| 6/30/2023 | Contingent | $600,000$498/sqft |
Source: | ||
| 6/9/2023 | Listed for sale | $600,000+135.3%$498/sqft |
Source: | ||
| 2/13/2015 | Sold | $255,000+2%$212/sqft |
Source: Agent Provided | ||
Public tax history
| Year | Property taxes | Tax assessment |
|---|---|---|
| 2025 | $7,716 +1.4% | $612,000 +2% |
| 2024 | $7,611 +90.9% | $600,000 +103.7% |
| 2023 | $3,986 +5% | $294,563 +2% |
Find assessor info on the county website
Neighborhood: 90745
Nearby schools
GreatSchools rating
- 7/10Caroldale Learning Community SchoolGrades: K-8Distance: 0.4 mi
- 8/10Academy Of Medical Arts At Carson HighGrades: 9-12Distance: 0.4 mi
- 5/10Carson Senior High SchoolGrades: 9-12Distance: 0.4 mi
Get a cash offer in 3 minutes
Find out how much your home could sell for in as little as 3 minutes with a no-obligation cash offer.
Estimated market value
$592,200
Get a cash offer in 3 minutes
Find out how much your home could sell for in as little as 3 minutes with a no-obligation cash offer.
Estimated market value
$592,200



