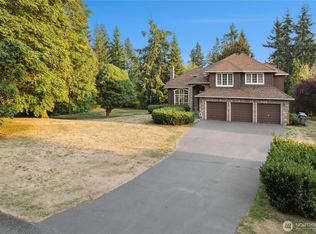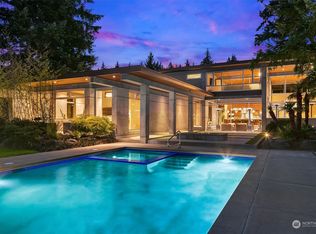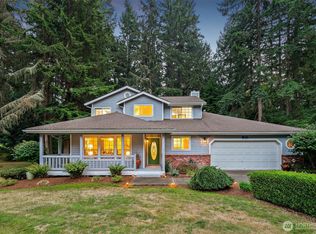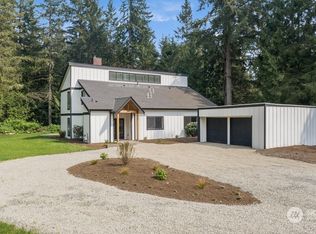Sold
Listed by:
Amber Pedersen,
John L. Scott, Inc.,
Angela Nebeker,
John L. Scott, Inc.
Bought with: Rain Town Realty + JPAR
$1,270,000
22032 NE 80th Street, Redmond, WA 98053
2beds
1,410sqft
Single Family Residence
Built in 1986
0.81 Acres Lot
$1,262,700 Zestimate®
$901/sqft
$3,283 Estimated rent
Home value
$1,262,700
$1.16M - $1.38M
$3,283/mo
Zestimate® history
Loading...
Owner options
Explore your selling options
What's special
Discover this one-of-a-kind private property featuring a charming Pan Abode-style home, expansive shop, detached studio/office, garden shed, and 2 car garage —offering endless possibilities for living, working, and creating! The sunlit main home features 2 cozy bedrooms and a beautifully updated bathroom, blending rustic charm with modern touches. Car enthusiasts and hobbyists will fall in love with the massive 1,600 sq ft two-story heated shop, complete with a 2-post lift, 3/4 bath, and a spacious bonus room—perfect for a game room, guest space, or private office. Need more space? The craft/office studio offers a quiet spot for creativity or remote work! This is your chance to live, work, and play—all from the comfort of home!
Zillow last checked: 8 hours ago
Listing updated: June 14, 2025 at 04:03am
Listed by:
Amber Pedersen,
John L. Scott, Inc.,
Angela Nebeker,
John L. Scott, Inc.
Bought with:
Clinton Rogers, 21013234
Rain Town Realty + JPAR
Source: NWMLS,MLS#: 2358838
Facts & features
Interior
Bedrooms & bathrooms
- Bedrooms: 2
- Bathrooms: 2
- 3/4 bathrooms: 2
- Main level bathrooms: 1
- Main level bedrooms: 2
Primary bedroom
- Level: Main
Bedroom
- Level: Main
Bathroom three quarter
- Level: Garage
Bathroom three quarter
- Level: Main
Bonus room
- Level: Garage
Dining room
- Level: Main
Entry hall
- Level: Main
Living room
- Level: Main
Utility room
- Level: Main
Heating
- Forced Air, Electric, Natural Gas
Cooling
- None
Appliances
- Included: Dishwasher(s), Dryer(s), Microwave(s), Refrigerator(s), Washer(s), Water Heater: Tankless, Water Heater Location: Utility Room Closet
Features
- Ceiling Fan(s), Dining Room
- Flooring: Ceramic Tile, Hardwood, Carpet
- Windows: Double Pane/Storm Window, Skylight(s)
- Basement: None
- Has fireplace: No
Interior area
- Total structure area: 1,410
- Total interior livable area: 1,410 sqft
Property
Parking
- Total spaces: 6
- Parking features: Driveway, Detached Garage, RV Parking
- Garage spaces: 6
Features
- Levels: One
- Stories: 1
- Entry location: Main
- Patio & porch: Ceiling Fan(s), Ceramic Tile, Double Pane/Storm Window, Dining Room, Skylight(s), Water Heater
Lot
- Size: 0.81 Acres
- Features: Dead End Street, Cable TV, Deck, Fenced-Partially, High Speed Internet, Outbuildings, RV Parking, Shop
- Topography: Level
- Residential vegetation: Garden Space, Wooded
Details
- Parcel number: 0425069123
- Special conditions: Standard
Construction
Type & style
- Home type: SingleFamily
- Property subtype: Single Family Residence
Materials
- Wood Siding
- Foundation: Poured Concrete
- Roof: Composition
Condition
- Very Good
- Year built: 1986
Utilities & green energy
- Electric: Company: PSE
- Sewer: Septic Tank
- Water: Public, Company: Union Hill Water
- Utilities for property: Xfinity
Community & neighborhood
Location
- Region: Redmond
- Subdivision: Union Hill
Other
Other facts
- Listing terms: Cash Out,Conventional
- Cumulative days on market: 5 days
Price history
| Date | Event | Price |
|---|---|---|
| 5/14/2025 | Sold | $1,270,000+10.4%$901/sqft |
Source: | ||
| 4/29/2025 | Pending sale | $1,150,000$816/sqft |
Source: | ||
| 4/24/2025 | Listed for sale | $1,150,000+202.6%$816/sqft |
Source: | ||
| 10/15/2010 | Sold | $380,000-2.4%$270/sqft |
Source: | ||
| 9/22/2010 | Pending sale | $389,500$276/sqft |
Source: John L Scott Real Estate #100049 | ||
Public tax history
| Year | Property taxes | Tax assessment |
|---|---|---|
| 2024 | $8,939 -9.4% | $947,000 -4% |
| 2023 | $9,871 -5.4% | $986,000 -17.4% |
| 2022 | $10,438 +22.8% | $1,194,000 +44.7% |
Find assessor info on the county website
Neighborhood: 98053
Nearby schools
GreatSchools rating
- 7/10Emily Dickinson Elementary SchoolGrades: K-5Distance: 0.8 mi
- 9/10Evergreen Junior High SchoolGrades: 6-8Distance: 0.9 mi
- 10/10Eastlake High SchoolGrades: 9-12Distance: 4.4 mi

Get pre-qualified for a loan
At Zillow Home Loans, we can pre-qualify you in as little as 5 minutes with no impact to your credit score.An equal housing lender. NMLS #10287.
Sell for more on Zillow
Get a free Zillow Showcase℠ listing and you could sell for .
$1,262,700
2% more+ $25,254
With Zillow Showcase(estimated)
$1,287,954


