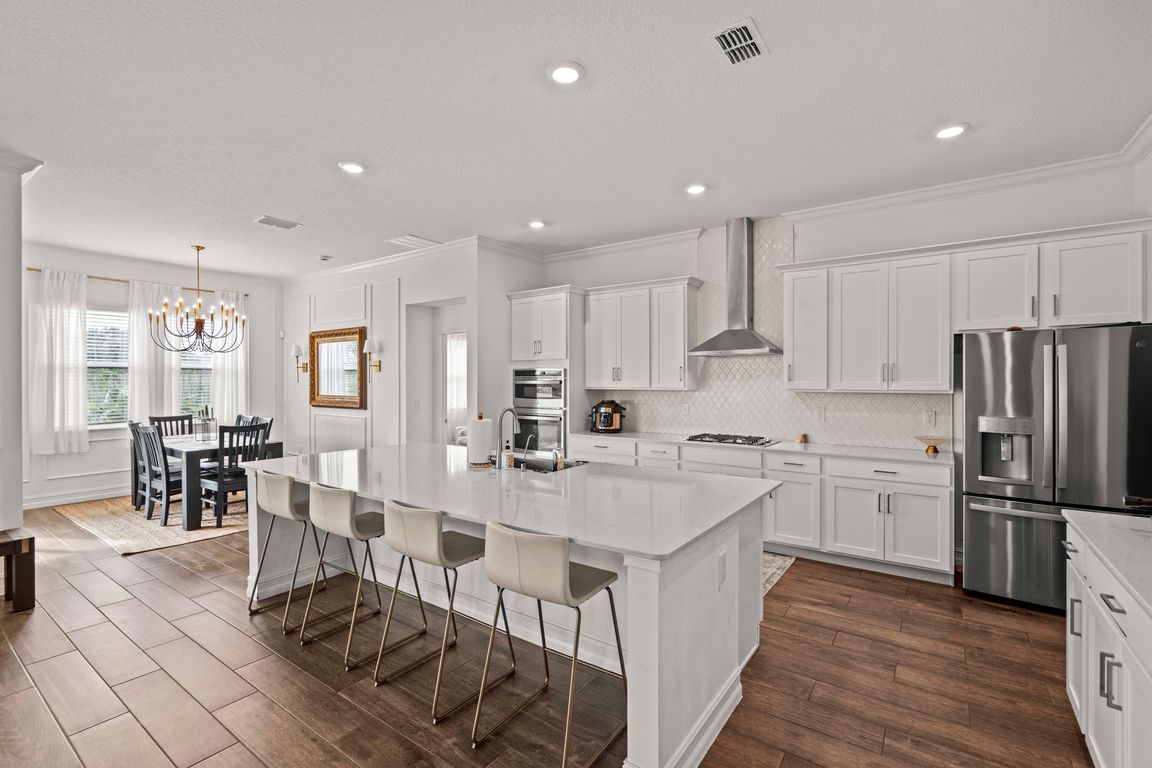
For salePrice cut: $10K (10/21)
$750,000
5beds
3,629sqft
22034 Storybook Cabin Way, Land O Lakes, FL 34637
5beds
3,629sqft
Single family residence
Built in 2023
0.28 Acres
3 Attached garage spaces
$207 price/sqft
$100 monthly HOA fee
What's special
Modern finishesLarge center islandGranite countertopsAbundant natural lightHigh ceilingsSpa-like bathroomLuxurious living space
Welcome to your dream home in the heart of Connerton! This above standard 5 bedroom, 4 bathroom home is an impressive 3,629 square feet of luxurious living space, perfectly blending comfort, style, and functionality. Priced for immediate occupancy, this home is located in one of the most sought-after master-planned communities in ...
- 109 days |
- 460 |
- 24 |
Source: Stellar MLS,MLS#: TB8404043 Originating MLS: Suncoast Tampa
Originating MLS: Suncoast Tampa
Travel times
Kitchen
Living Room
Dining Room
Zillow last checked: 7 hours ago
Listing updated: October 21, 2025 at 08:18am
Listing Provided by:
Avaymaria Brown 407-881-2434,
EXECUTIVE ESTATE REALTY LLC 407-881-2434
Source: Stellar MLS,MLS#: TB8404043 Originating MLS: Suncoast Tampa
Originating MLS: Suncoast Tampa

Facts & features
Interior
Bedrooms & bathrooms
- Bedrooms: 5
- Bathrooms: 4
- Full bathrooms: 4
Primary bedroom
- Features: Walk-In Closet(s)
- Level: First
- Area: 252 Square Feet
- Dimensions: 18x14
Bedroom 1
- Features: Built-in Closet
- Level: First
- Area: 144 Square Feet
- Dimensions: 12x12
Bedroom 2
- Features: Built-in Closet
- Level: Second
- Area: 132 Square Feet
- Dimensions: 12x11
Bedroom 3
- Features: Built-in Closet
- Level: Second
- Area: 132 Square Feet
- Dimensions: 12x11
Bedroom 4
- Features: Built-in Closet
- Level: Second
- Area: 154 Square Feet
- Dimensions: 14x11
Kitchen
- Level: First
- Area: 255 Square Feet
- Dimensions: 15x17
Living room
- Level: First
- Area: 361 Square Feet
- Dimensions: 19x19
Heating
- Central
Cooling
- Central Air
Appliances
- Included: Dishwasher, Disposal, Exhaust Fan, Freezer, Microwave, Range, Refrigerator, Washer, Water Softener
- Laundry: Laundry Room
Features
- Built-in Features, Ceiling Fan(s), Crown Molding, High Ceilings, Primary Bedroom Main Floor, Stone Counters, Thermostat, Tray Ceiling(s), Walk-In Closet(s)
- Flooring: Carpet, Tile
- Doors: Sliding Doors
- Has fireplace: No
Interior area
- Total structure area: 12,009
- Total interior livable area: 3,629 sqft
Video & virtual tour
Property
Parking
- Total spaces: 3
- Parking features: Garage - Attached
- Attached garage spaces: 3
Features
- Levels: Two
- Stories: 2
- Exterior features: Irrigation System, Rain Gutters, Sidewalk
- Has view: Yes
- View description: Water, Pond
- Has water view: Yes
- Water view: Water,Pond
- Waterfront features: Pond, Pond Access
Lot
- Size: 0.28 Acres
- Features: Sidewalk
Details
- Parcel number: 1925190200001000050
- Zoning: MPUD
- Special conditions: None
Construction
Type & style
- Home type: SingleFamily
- Property subtype: Single Family Residence
Materials
- Block, Stucco
- Foundation: Slab
- Roof: Shingle
Condition
- Completed
- New construction: No
- Year built: 2023
Details
- Builder name: Lennar
Utilities & green energy
- Sewer: Public Sewer
- Water: Public
- Utilities for property: Cable Connected, Water Connected
Community & HOA
Community
- Features: Clubhouse, Playground, Pool, Sidewalks, Tennis Court(s)
- Subdivision: CONNERTON VILLAGE 4 PH 1
HOA
- Has HOA: Yes
- Amenities included: Basketball Court, Fitness Center, Playground, Pool, Tennis Court(s)
- HOA fee: $100 monthly
- HOA name: Home River Group
- HOA phone: 813-600-5090
- Pet fee: $0 monthly
Location
- Region: Land O Lakes
Financial & listing details
- Price per square foot: $207/sqft
- Tax assessed value: $581,643
- Annual tax amount: $12,886
- Date on market: 7/6/2025
- Listing terms: Cash,Conventional,VA Loan
- Ownership: Fee Simple
- Total actual rent: 0
- Road surface type: Paved