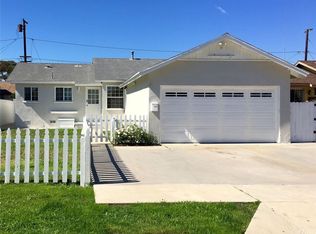Sold for $728,999 on 11/07/23
Listing Provided by:
Guadalupe Garcia-Rugerio DRE #01291990 626-671-4100,
COLDWELL BANKER LEADERS
Bought with: Del Mar Realty
$728,999
22039 Selwyn Ave, Carson, CA 90745
3beds
990sqft
Single Family Residence
Built in 1956
5,172 Square Feet Lot
$768,500 Zestimate®
$736/sqft
$3,662 Estimated rent
Home value
$768,500
$730,000 - $815,000
$3,662/mo
Zestimate® history
Loading...
Owner options
Explore your selling options
What's special
Nestled in the heart of Carson, this is a lovely single story home sitting on a premium interior location has been RECENTLY REMODELED and completely transformed. This home features 3 bedrooms, 2 bathrooms, an oversized 2 car garage and a gorgeous back yard. The renovated kitchen offers a beautiful white cabinets, calacatta quartz counter tops and beautiful backsplash. Formal living room has so much natural lighting that flows into the formal dining area. The bathrooms have been completely redone with amazing and elegant finishing with new showers, modern sink vanities and lighting. The bedrooms are very generous-sized and they are all freshly painted with baseboards and recessed lighting. The extended patio (covered and enclosed) it's just perfect to enjoy the beautiful mornings or evenings perfect to entertain your family members or guests. Home also comes with new flooring throughout, freshly painted interior and exterior, newer roof and termite clearance, dual pane windows, electrical outlets, recessed lighting and much more. This home is seating in the South Bay area in a lovely family-friendly neighborhood. This gorgeous home is conveniently located near Calas Park, Bonita elementary and Carnegie Middle schools, shops, restaurants and the 405 freeway. Schedule your showing before is gone.
Zillow last checked: 8 hours ago
Listing updated: November 07, 2023 at 10:33am
Listing Provided by:
Guadalupe Garcia-Rugerio DRE #01291990 626-671-4100,
COLDWELL BANKER LEADERS
Bought with:
Christina Maciel, DRE #01440106
Del Mar Realty
Source: CRMLS,MLS#: CV23175690 Originating MLS: California Regional MLS
Originating MLS: California Regional MLS
Facts & features
Interior
Bedrooms & bathrooms
- Bedrooms: 3
- Bathrooms: 2
- Full bathrooms: 2
- Main level bathrooms: 2
- Main level bedrooms: 3
Heating
- Wall Furnace
Cooling
- Wall/Window Unit(s)
Appliances
- Laundry: In Garage
Features
- All Bedrooms Down
- Flooring: Laminate, Tile
- Windows: Double Pane Windows
- Has fireplace: No
- Fireplace features: None
- Common walls with other units/homes: No Common Walls
Interior area
- Total interior livable area: 990 sqft
Property
Parking
- Total spaces: 6
- Parking features: Garage - Attached
- Attached garage spaces: 2
- Uncovered spaces: 4
Features
- Levels: One
- Stories: 1
- Entry location: 0
- Pool features: None
- Has view: Yes
- View description: None
Lot
- Size: 5,172 sqft
- Features: Front Yard, Garden
Details
- Parcel number: 7332025010
- Zoning: CARS*
- Special conditions: Standard
Construction
Type & style
- Home type: SingleFamily
- Architectural style: Patio Home
- Property subtype: Single Family Residence
Condition
- New construction: No
- Year built: 1956
Utilities & green energy
- Sewer: Public Sewer
- Water: Public
- Utilities for property: Sewer Available
Green energy
- Energy efficient items: Windows
Community & neighborhood
Community
- Community features: Urban
Location
- Region: Carson
Other
Other facts
- Listing terms: Cash,Cash to New Loan,Conventional,1031 Exchange,Submit
Price history
| Date | Event | Price |
|---|---|---|
| 11/7/2023 | Sold | $728,999+0%$736/sqft |
Source: | ||
| 10/6/2023 | Contingent | $728,990$736/sqft |
Source: | ||
| 9/19/2023 | Listed for sale | $728,990+21.5%$736/sqft |
Source: | ||
| 8/28/2023 | Sold | $600,000-6.3%$606/sqft |
Source: | ||
| 8/11/2023 | Pending sale | $640,000$646/sqft |
Source: | ||
Public tax history
| Year | Property taxes | Tax assessment |
|---|---|---|
| 2025 | $9,761 +2.4% | $743,569 +2% |
| 2024 | $9,531 +420.7% | $728,990 +789.7% |
| 2023 | $1,831 +1.8% | $81,937 +2% |
Find assessor info on the county website
Neighborhood: 90745
Nearby schools
GreatSchools rating
- 8/10Bonita Street Elementary SchoolGrades: K-5Distance: 0.1 mi
- 6/10Andrew Carnegie Middle SchoolGrades: 6-8Distance: 0.3 mi
- 8/10Academy Of Medical Arts At Carson HighGrades: 9-12Distance: 0.8 mi
Schools provided by the listing agent
- High: Carson
Source: CRMLS. This data may not be complete. We recommend contacting the local school district to confirm school assignments for this home.
Get a cash offer in 3 minutes
Find out how much your home could sell for in as little as 3 minutes with a no-obligation cash offer.
Estimated market value
$768,500
Get a cash offer in 3 minutes
Find out how much your home could sell for in as little as 3 minutes with a no-obligation cash offer.
Estimated market value
$768,500
