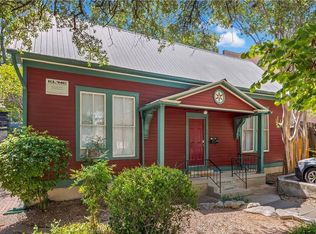At 2204 Capulet St., modern sophistication blends effortlessly with everyday comfort. Towering ceilings and streams of natural light create an open, uplifting vibe, while the flowing layout connects living, dining, and kitchen spaces with ease. The kitchen is a true standout, featuring sleek stainless steel appliances, generous storage, and style that inspires every meal. Upstairs, the private primary suite offers a spacious walk-in closet and a serene escape at the end of the day. Step outside to a freshly sodded, low-maintenance backyard and a covered patio, perfect for morning coffee, evening gatherings, or anything in between. Lawn care is included, so you can spend more time enjoying your home instead of maintaining it. Plus, a washer and dryer are provided for your convenience. Tucked away in Eastwood at Riverside, you're just minutes from Downtown Austin, the airport, and scenic trails along the Colorado River. This is where convenience, comfort, and style come together beautifully.
Bedrooms: 3
Bathrooms: 2.5
Square Footage: 1,667
Year Built: 2015
PETS
- Pets negotiable. Non-refundable Pet Fee Required
- Monthly pet fee of $25 per pet
MISC.
- No Smoking On Property
- Application Fee is $75 per Adult
- $15 monthly MRA (admin fee)
- Application Turnaround Time is 1-2 Business Days
- Security Deposit: 90% of one month's rent
- Lease Initiation Fee upon approval: 10% of one month's rent
House for rent
$2,500/mo
2204 Capulet St, Austin, TX 78741
3beds
1,667sqft
Price may not include required fees and charges.
Single family residence
Available now
Cats, small dogs OK
-- A/C
In unit laundry
Garage parking
-- Heating
What's special
Freshly sodded low-maintenance backyardStreams of natural lightSleek stainless steel appliancesCovered patioFlowing layoutSpacious walk-in closetOpen uplifting vibe
- 2 days
- on Zillow |
- -- |
- -- |
Travel times
Looking to buy when your lease ends?
Consider a first-time homebuyer savings account designed to grow your down payment with up to a 6% match & 4.15% APY.
Facts & features
Interior
Bedrooms & bathrooms
- Bedrooms: 3
- Bathrooms: 3
- Full bathrooms: 2
- 1/2 bathrooms: 1
Appliances
- Included: Dishwasher, Dryer, Microwave, Range Oven, Refrigerator, Washer
- Laundry: In Unit
Features
- Range/Oven, Walk In Closet
Interior area
- Total interior livable area: 1,667 sqft
Property
Parking
- Parking features: Garage
- Has garage: Yes
- Details: Contact manager
Features
- Exterior features: Lawn Care included in rent, Lawncare, Range/Oven, Walk In Closet, stainless appliances
- Fencing: Fenced Yard
Details
- Parcel number: 845218
Construction
Type & style
- Home type: SingleFamily
- Property subtype: Single Family Residence
Community & HOA
Community
- Security: Gated Community
Location
- Region: Austin
Financial & listing details
- Lease term: Contact For Details
Price history
| Date | Event | Price |
|---|---|---|
| 8/14/2025 | Listed for rent | $2,500-3.8%$1/sqft |
Source: Zillow Rentals | ||
| 7/25/2025 | Listing removed | $2,600$2/sqft |
Source: Unlock MLS #8824698 | ||
| 7/11/2025 | Price change | $2,600-3.7%$2/sqft |
Source: Unlock MLS #8824698 | ||
| 6/18/2025 | Listed for rent | $2,700-15.6%$2/sqft |
Source: Unlock MLS #8824698 | ||
| 2/29/2024 | Listing removed | -- |
Source: Zillow Rentals | ||
![[object Object]](https://photos.zillowstatic.com/fp/dfcb0dffc52769e850f47ca677e56ec8-p_i.jpg)
