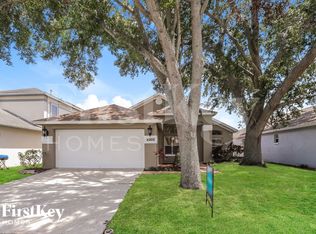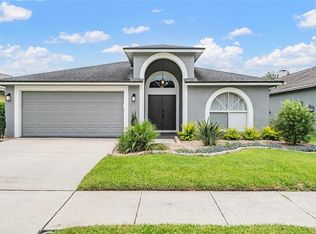Sold for $420,000 on 05/05/25
$420,000
2204 Cattleman Dr, Brandon, FL 33511
4beds
1,867sqft
Single Family Residence
Built in 1992
5,250 Square Feet Lot
$411,200 Zestimate®
$225/sqft
$3,116 Estimated rent
Home value
$411,200
$378,000 - $448,000
$3,116/mo
Zestimate® history
Loading...
Owner options
Explore your selling options
What's special
Who wouldn't want to own a 4 bed/ 2bath/ 2-car garage, Sterling Ranch POOL home? Located in the heart of Brandon with quick access to I-75 and the Selman Expressway. Sterling Ranch has one of the lowest HOA fees in the area , no CDD fees, and no rental restrictions! The kitchen features all stainless-steel appliances, as well as a French door . It boasts gorgeous, raised panel wood cabinetry with soft-close drawers and is accented with thick granite countertops. The convenient breakfast area/dinette overlooks the family room, and sparkling pool. The master bedroom is spacious, offering 1 big walk-in closet and an in suite bath, with his/her sinks, an elongated vanity, a modern tub, and a separate shower stall. The neighborhood’s location is ideal for your commute to downtown Tampa ,International Airport ,or MacDill AFB. It also offers quick and easy access to SR60, I-75, the Crosstown Expressway, and all points beyond! Please contact the HOA directly to verify all information regarding HOA in case of updates to restrictions.
Zillow last checked: 8 hours ago
Listing updated: June 09, 2025 at 06:11pm
Listing Provided by:
Madelin Martinez 813-359-7784,
S P O R T REALTY GROUP INC. 813-452-8301
Bought with:
Daylin Brito Hernandez, 3429183
PEOPLE'S CHOICE REALTY SVC LLC
Source: Stellar MLS,MLS#: TB8307252 Originating MLS: Suncoast Tampa
Originating MLS: Suncoast Tampa

Facts & features
Interior
Bedrooms & bathrooms
- Bedrooms: 4
- Bathrooms: 2
- Full bathrooms: 2
Primary bedroom
- Features: Walk-In Closet(s)
- Level: First
- Area: 195 Square Feet
- Dimensions: 15x13
Kitchen
- Level: First
- Area: 286 Square Feet
- Dimensions: 26x11
Living room
- Level: First
- Area: 264 Square Feet
- Dimensions: 22x12
Heating
- Electric
Cooling
- Central Air
Appliances
- Included: Dishwasher, Electric Water Heater, Microwave, Range, Refrigerator
- Laundry: Inside, Laundry Room
Features
- Ceiling Fan(s), Walk-In Closet(s)
- Flooring: Vinyl
- Has fireplace: No
Interior area
- Total structure area: 2,535
- Total interior livable area: 1,867 sqft
Property
Parking
- Total spaces: 2
- Parking features: Driveway
- Attached garage spaces: 2
- Has uncovered spaces: Yes
Features
- Levels: One
- Stories: 1
- Patio & porch: Porch, Screened
- Exterior features: Garden
- Has private pool: Yes
- Pool features: Gunite, In Ground, Screen Enclosure
- Fencing: Vinyl,Wood
Lot
- Size: 5,250 sqft
- Dimensions: 50 x 105
- Features: Sidewalk
Details
- Parcel number: U0530202NI00000200001.0
- Zoning: PD
- Special conditions: None
Construction
Type & style
- Home type: SingleFamily
- Property subtype: Single Family Residence
Materials
- Block
- Foundation: Slab
- Roof: Shingle
Condition
- New construction: No
- Year built: 1992
Utilities & green energy
- Sewer: Public Sewer
- Water: Public
- Utilities for property: Public
Community & neighborhood
Security
- Security features: Smoke Detector(s)
Community
- Community features: Pool
Location
- Region: Brandon
- Subdivision: STERLING RANCH UNIT 5
HOA & financial
HOA
- Has HOA: Yes
- HOA fee: $29 monthly
- Amenities included: Other
- Association name: Sterling Ranch Master Association Inc.
- Association phone: 855-877-2472
- Second association name: Real Manage
Other fees
- Pet fee: $0 monthly
Other financial information
- Total actual rent: 0
Other
Other facts
- Listing terms: Cash,Conventional,FHA,VA Loan
- Ownership: Fee Simple
- Road surface type: Asphalt
Price history
| Date | Event | Price |
|---|---|---|
| 5/5/2025 | Sold | $420,000+31.7%$225/sqft |
Source: | ||
| 8/23/2024 | Sold | $319,000+82.3%$171/sqft |
Source: Public Record | ||
| 10/15/2013 | Sold | $175,000-6.4%$94/sqft |
Source: Stellar MLS #T2578526 | ||
| 7/15/2004 | Sold | $187,000+58.5%$100/sqft |
Source: Stellar MLS #T2060967 | ||
| 9/2/1999 | Sold | $118,000+8.4%$63/sqft |
Source: Public Record | ||
Public tax history
| Year | Property taxes | Tax assessment |
|---|---|---|
| 2024 | $5,618 +7.9% | $282,073 +10% |
| 2023 | $5,208 +8.4% | $256,430 +10% |
| 2022 | $4,806 +12.1% | $233,118 +10% |
Find assessor info on the county website
Neighborhood: 33511
Nearby schools
GreatSchools rating
- 5/10Symmes Elementary SchoolGrades: PK-5Distance: 1.3 mi
- 3/10Spoto High SchoolGrades: 9-12Distance: 2.1 mi
Get a cash offer in 3 minutes
Find out how much your home could sell for in as little as 3 minutes with a no-obligation cash offer.
Estimated market value
$411,200
Get a cash offer in 3 minutes
Find out how much your home could sell for in as little as 3 minutes with a no-obligation cash offer.
Estimated market value
$411,200

