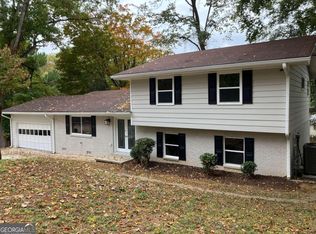This home is beautiful The open floor plan was fully remodeled in Summer 2019. The home has gently been lived in over the last couple of years. It was a pet free and non smoking home. The basement is a complete living space with its own entry. You don’t want to miss out on a turn key home in a desirable neighborhood with a fair price. If you are working with an agent, you may have them contact us for a showing. Don’t delay all offers in by January 4, 2022. Please call Mike at 480 821 9898 if you are an interested buyer This house won’t disappoint!!!
This property is off market, which means it's not currently listed for sale or rent on Zillow. This may be different from what's available on other websites or public sources.
