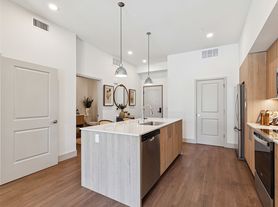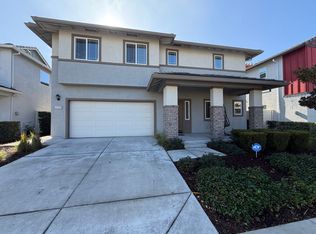5BR Home w/ Attached Garage | Yard | 3 BATH
*ESTIMATED TOTAL MONTHLY LEASING PRICE: $3,499.95
Base Rent: $3,450.00
Filter Delivery: $5.00
Renters Insurance: $10.95
$1M Identity Protection, Credit Building, Resident Rewards, Move-In Concierge: $34.00
*The estimated total monthly leasing price does not include utilities or optional/conditional fees, such as: pet, utility service, and security deposit waiver fees. Our Resident Benefits Package includes required Renters Insurance, Utility Service Set-Up, Identity Theft Protection, Resident Rewards, HVAC air filter delivery (where applicable), and Credit Building, all at the additional monthly cost shown above.
PROPERTY DESCRIPTION
5BR Home w/ Attached Garage | Yard | 3 BATH
This 5-bedroom, 3-bathroom home features a spacious layout with a bright living area and a well-appointed kitchen offering ample storage and counter space. The primary suite includes a private bathroom, while the additional bedrooms are versatile for family, guests, or office use. A private backyard and attached garage add extra convenience. Located in the desirable Natomas area, this home is close to parks, schools, shopping, dining, and freeway access for an easy commute.
$0 DEPOSIT TERMS & CONDITIONS:
HomeRiver Group has partnered with Termwise to offer an affordable alternative to an upfront cash security deposit. Eligible residents can choose between paying an upfront security deposit or replacing it with an affordable Termwise monthly security deposit waiver fee.
LEASE COMMENCEMENT REQUIREMENTS:
Once approved, the lease commencement date must be within 7 days. If the property is unavailable for move-in, the lease commencement date must be set within 7 days of the expected availability date
BEWARE OF SCAMS:
HomeRiver Group does not advertise properties on Craigslist, LetGo, or other classified ad websites. If you suspect one of our properties has been fraudulently listed on these platforms, please notify HomeRiver Group immediately. All payments related to leasing with HomeRiver Group are made exclusively through our website. We never accept wire transfers or payments via Zelle, PayPal, or Cash App. All leasing information contained herein is deemed accurate but not guaranteed. Please note that changes may have occurred since the photographs were taken. Square footage is estimated.
This Property Accepts State/Federal housing subsidy programs as a source of income.
We Do Business in Accordance with State and Federal Fair Housing Laws. It is Illegal to Discriminate Against Any Person Because of Race, Color, Religion, Sex, Handicap, Familial Status or National Origin.
DRE# 02055284
$50 app/adult. Lease term 12 months. Tenants are responsible for: Pest Control, Electricity, Gas, Water, Trash, Sewer, and Full Yard Care. Pet rent is $50/mo/pet.
House for rent
$3,450/mo
2204 Citrine Way, Sacramento, CA 95834
5beds
3,197sqft
Price may not include required fees and charges.
Single family residence
Available Mon Dec 15 2025
Cats, dogs OK
Central air
Hookups laundry
Attached garage parking
Forced air
What's special
Private backyardSpacious layoutAttached garageWell-appointed kitchen
- 31 days |
- -- |
- -- |
Zillow last checked: 10 hours ago
Listing updated: November 19, 2025 at 04:10pm
Travel times
Looking to buy when your lease ends?
Consider a first-time homebuyer savings account designed to grow your down payment with up to a 6% match & a competitive APY.
Facts & features
Interior
Bedrooms & bathrooms
- Bedrooms: 5
- Bathrooms: 3
- Full bathrooms: 3
Heating
- Forced Air
Cooling
- Central Air
Appliances
- Included: WD Hookup
- Laundry: Hookups
Features
- WD Hookup
Interior area
- Total interior livable area: 3,197 sqft
Property
Parking
- Parking features: Attached
- Has attached garage: Yes
- Details: Contact manager
Features
- Exterior features: Electricity not included in rent, Garbage not included in rent, Gas not included in rent, Heating system: ForcedAir, Sewage not included in rent, Water not included in rent
Details
- Parcel number: 22513400050000
Construction
Type & style
- Home type: SingleFamily
- Property subtype: Single Family Residence
Community & HOA
Location
- Region: Sacramento
Financial & listing details
- Lease term: Contact For Details
Price history
| Date | Event | Price |
|---|---|---|
| 9/26/2025 | Price change | $3,450-2.1%$1/sqft |
Source: Zillow Rentals | ||
| 9/17/2025 | Price change | $3,525-4.6%$1/sqft |
Source: Zillow Rentals | ||
| 9/5/2025 | Listed for rent | $3,695+61%$1/sqft |
Source: Zillow Rentals | ||
| 3/31/2016 | Listing removed | $2,295-4.2%$1/sqft |
Source: HomePointe Property Management - Property # 181061 | ||
| 2/25/2016 | Listed for rent | $2,395+6.4%$1/sqft |
Source: HomePointe Property Management - Property # 181061 | ||

