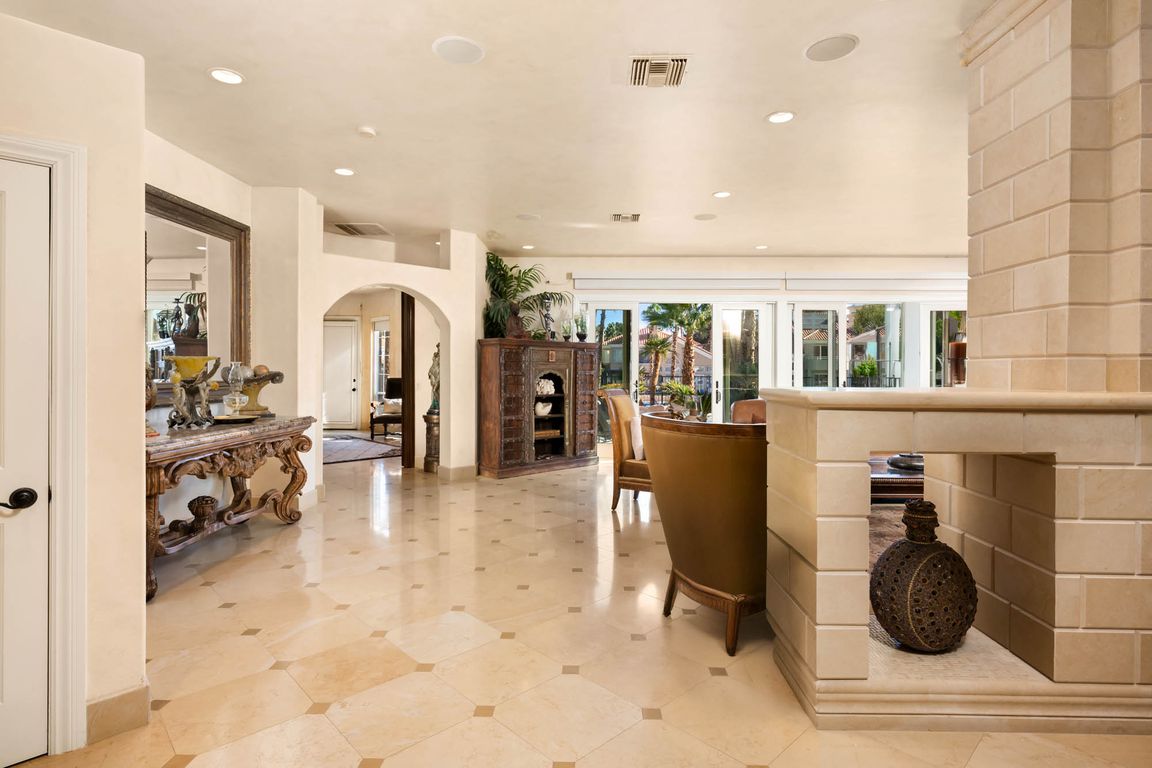
Active
$1,900,000
3beds
3,126sqft
2204 Glenbrook Way, Las Vegas, NV 89117
3beds
3,126sqft
Single family residence
Built in 1994
0.28 Acres
2 Attached garage spaces
$608 price/sqft
$485 monthly HOA fee
What's special
Refined finishesWaterfront homeStunning officeTranquil viewsHigh ceilingsPrivate backyard oasisGourmet kitchen
This exquisite waterfront home offers tranquil views and serene surroundings, blending elegance and comfort. The open floor plan features high ceilings and refined finishes, a gourmet kitchen and sitting area with a view that is perfect for entertaining. The luxurious primary suite provides a peaceful retreat with a spa-like bathroom and ...
- 324 days |
- 510 |
- 24 |
Source: LVR,MLS#: 2645515 Originating MLS: Greater Las Vegas Association of Realtors Inc
Originating MLS: Greater Las Vegas Association of Realtors Inc
Travel times
Kitchen
Living Room
Bedroom
Zillow last checked: 8 hours ago
Listing updated: October 29, 2025 at 02:34pm
Listed by:
William Brauner S.0190583 (702)280-4597,
Luxury Homes of Las Vegas
Source: LVR,MLS#: 2645515 Originating MLS: Greater Las Vegas Association of Realtors Inc
Originating MLS: Greater Las Vegas Association of Realtors Inc
Facts & features
Interior
Bedrooms & bathrooms
- Bedrooms: 3
- Bathrooms: 3
- Full bathrooms: 2
- 1/2 bathrooms: 1
Primary bedroom
- Description: Bedroom With Bath Downstairs,Ceiling Light,Downstairs,Pbr Separate From Other,Walk-In Closet(s)
- Dimensions: 21x19
Bedroom 2
- Description: Built In Shelves,Ceiling Fan,Ceiling Light,Closet,With Bath
- Dimensions: 17x16
Bedroom 3
- Description: Built In Shelves,Ceiling Light,Downstairs
- Dimensions: 12x16
Primary bathroom
- Description: Double Sink,Make Up Table,Separate Shower,Separate Tub
Dining room
- Description: Formal Dining Room
- Dimensions: 13x11
Kitchen
- Description: Breakfast Nook/Eating Area,Custom Cabinets,Garden Window,Island,Lighting Recessed,Marble/Stone Countertops,Pantry,Tile Flooring,Walk-in Pantry
Living room
- Description: Built-in Bookcases,Built-In Entertainment Center,Rear
- Dimensions: 31x21
Heating
- Gas, Multiple Heating Units
Cooling
- Central Air, Electric, 2 Units
Appliances
- Included: Built-In Electric Oven, Double Oven, Disposal, Microwave, Refrigerator, Wine Refrigerator
- Laundry: Electric Dryer Hookup, Gas Dryer Hookup, Main Level, Laundry Room
Features
- Bedroom on Main Level, Ceiling Fan(s), Primary Downstairs, Window Treatments
- Flooring: Tile
- Windows: Blinds, Plantation Shutters
- Number of fireplaces: 2
- Fireplace features: Gas, Living Room, Primary Bedroom
Interior area
- Total structure area: 3,126
- Total interior livable area: 3,126 sqft
Video & virtual tour
Property
Parking
- Total spaces: 2
- Parking features: Attached, Garage, Private
- Attached garage spaces: 2
Features
- Stories: 1
- Patio & porch: Covered, Patio, Porch
- Exterior features: Burglar Bar, Porch, Patio, Storm/Security Shutters
- Has private pool: Yes
- Pool features: In Ground, Private
- Has spa: Yes
- Fencing: Block,Back Yard,Wrought Iron
Lot
- Size: 0.28 Acres
- Features: 1/4 to 1 Acre Lot, Landscaped, Synthetic Grass
Details
- Parcel number: 16305810017
- Zoning description: Single Family
- Horse amenities: None
Construction
Type & style
- Home type: SingleFamily
- Architectural style: One Story
- Property subtype: Single Family Residence
Materials
- Roof: Tile
Condition
- Resale
- Year built: 1994
Utilities & green energy
- Electric: Photovoltaics None
- Sewer: Public Sewer
- Water: Public
- Utilities for property: Underground Utilities
Community & HOA
Community
- Security: Gated Community
- Subdivision: Canyon Gate
HOA
- Has HOA: Yes
- Amenities included: Country Club, Clubhouse, Golf Course, Gated, Guard
- Services included: Maintenance Grounds
- HOA fee: $485 monthly
- HOA name: Canyon Gate
- HOA phone: 702-361-6640
Location
- Region: Las Vegas
Financial & listing details
- Price per square foot: $608/sqft
- Tax assessed value: $744,043
- Annual tax amount: $8,536
- Date on market: 1/13/2025
- Listing agreement: Exclusive Right To Sell
- Listing terms: Cash,Conventional,VA Loan
- Ownership: Single Family Residential