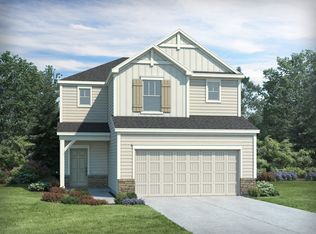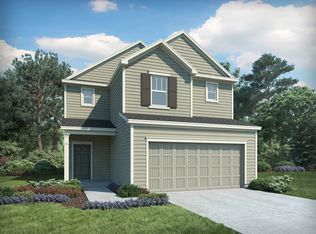Check out this better-than-new charmer in Apex prime location filled to the brim with upgrades, charm, and light! From the inviting floorpan with a 1st-floor bedroom, the fenced-in private yard with covered deck AND patio, the access to top schools, 540, and SO close to Apex Nature Park, this home has it all! Entertain in the gourmet kitchen complete with double ovens, quartz countertops, soft close drawers while your guests sit on the oversized island, spread through this open-floor main level, or hang out in the large loft. Rest in the massive master suite with expanded shower, separate vanities, and huge closet. Featuring hardwood floors, tiled baths, upgraded lighting and mirrors, noise-reducing spray foam and an incredible energy rating, this home is not only stylish but also smart! Home is here!
This property is off market, which means it's not currently listed for sale or rent on Zillow. This may be different from what's available on other websites or public sources.

