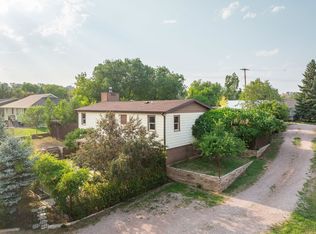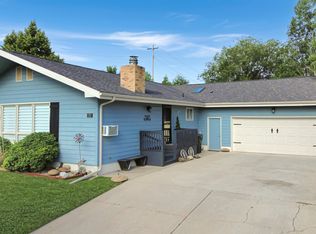Move in ready! Many pleasing updates. Interior paint, floor coverings, main bath updated and has double sinks. Dining room has sliding door to deck and large back yard. Lots of light! Basement is finished. Family room with surround sound system included in the sale, new flooring, bath, new windows including egress. Cove heat. New electric water heater in January 2020, furnace and central a/c in 2004, water softener owned, washer and dryer included. No pets in past 11 years. Appealing exterior paint and new stone veneer accent. Yard is well established with mature trees and flowers. Underground sprinkler system. The deck has views of the black hills Seven Sisters and Battle Mountain ranges.
This property is off market, which means it's not currently listed for sale or rent on Zillow. This may be different from what's available on other websites or public sources.


