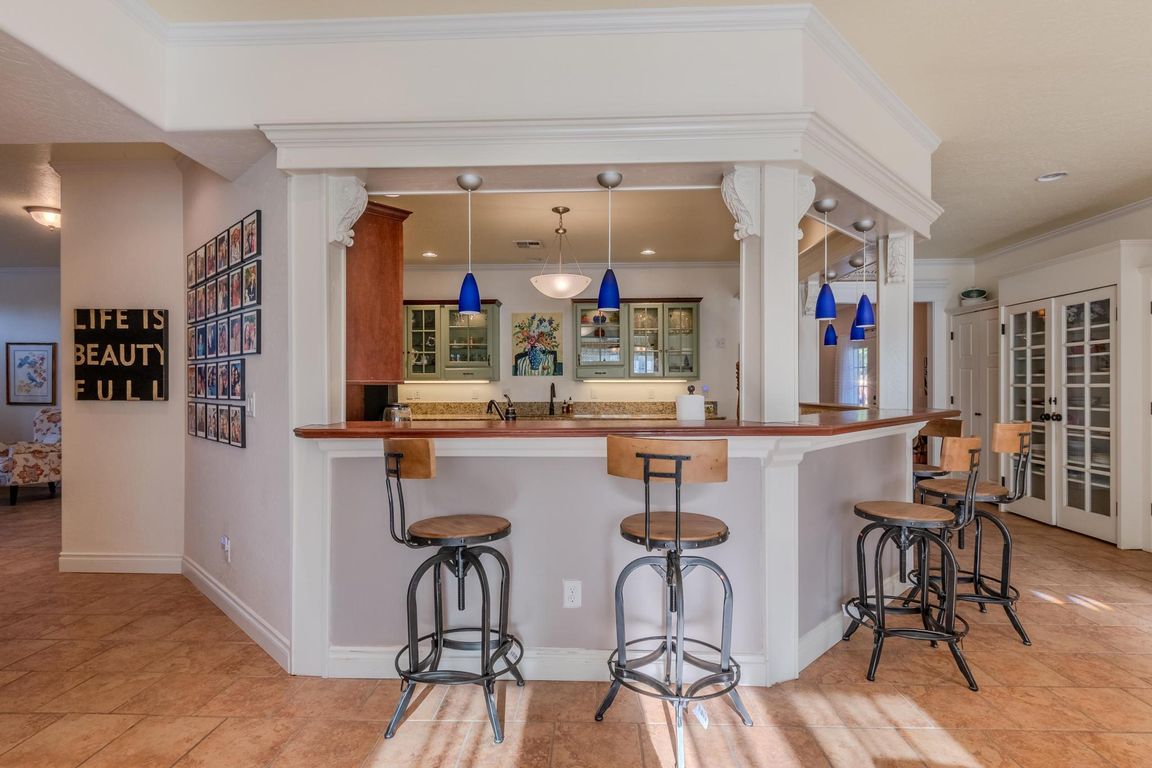
ActivePrice cut: $20K (10/17)
$749,000
4beds
4baths
3,514sqft
2204 Meals Dr, Medford, OR 97501
4beds
4baths
3,514sqft
Single family residence
Built in 1972
0.34 Acres
2 Attached garage spaces
$213 price/sqft
What's special
Brand-new swimming poolStunning double sided fireplaceResort-style livingRelaxing hot spaCharming gazeboBaja shelfElectric and gas heating
Welcome to this exclusive corner-lot gem in desirable Southwest Medford. Elegantly updated with fresh interior paint, this home features a stunning double sided fireplace connecting the formal dining room and family room for an inviting, open feel. The gourmet kitchen is a true entertainer's dream, showcasing a wraparound bar, upper-end finishes, ...
- 104 days |
- 1,724 |
- 58 |
Source: Oregon Datashare,MLS#: 220207441
Travel times
Family Room
Kitchen
Primary Bedroom
Zillow last checked: 8 hours ago
Listing updated: November 08, 2025 at 11:33pm
Listed by:
Windermere Van Vleet & Assoc2 541-613-4397
Source: Oregon Datashare,MLS#: 220207441
Facts & features
Interior
Bedrooms & bathrooms
- Bedrooms: 4
- Bathrooms: 4
Heating
- Forced Air, Natural Gas, Wood
Cooling
- Central Air
Appliances
- Included: Cooktop, Dishwasher, Disposal, Double Oven, Dryer, Microwave, Oven, Refrigerator, Washer, Water Heater
Features
- Bidet, Breakfast Bar, Built-in Features, Ceiling Fan(s), Granite Counters, In-Law Floorplan, Kitchen Island, Pantry, Primary Downstairs, Tile Shower, Walk-In Closet(s), Wet Bar
- Flooring: Hardwood, Laminate, Tile
- Windows: Double Pane Windows, Vinyl Frames
- Has fireplace: Yes
- Fireplace features: Family Room, Gas, Living Room, Wood Burning
- Common walls with other units/homes: No Common Walls
Interior area
- Total structure area: 3,514
- Total interior livable area: 3,514 sqft
Video & virtual tour
Property
Parking
- Total spaces: 2
- Parking features: Attached, Driveway, Garage Door Opener
- Attached garage spaces: 2
- Has uncovered spaces: Yes
Accessibility
- Accessibility features: Accessible Approach with Ramp, Accessible Bedroom, Accessible Closets, Accessible Doors, Accessible Full Bath, Accessible Hallway(s)
Features
- Levels: Two
- Stories: 2
- Patio & porch: Awning(s), Covered, Deck, Front Porch, Patio, Porch
- Exterior features: Courtyard
- Has private pool: Yes
- Pool features: Electric Heat, Gas Heat, Heated, In Ground, Outdoor Pool, Pool Cover, Private, Salt Water, Tile, See Remarks
- Spa features: Indoor Spa/Hot Tub, Spa/Hot Tub
- Fencing: Fenced
- Has view: Yes
- View description: Mountain(s), Territorial
Lot
- Size: 0.34 Acres
- Features: Corner Lot, Drip System, Garden, Landscaped, Level, Sprinklers In Front
Details
- Additional structures: Gazebo, Second Garage, Shed(s), Other
- Parcel number: 10442541
- Zoning description: SFR-00
- Special conditions: Standard
Construction
Type & style
- Home type: SingleFamily
- Architectural style: Traditional
- Property subtype: Single Family Residence
Materials
- Frame
- Foundation: Concrete Perimeter
- Roof: Composition
Condition
- New construction: No
- Year built: 1972
Utilities & green energy
- Sewer: Public Sewer
- Water: Public
Community & HOA
Community
- Security: Carbon Monoxide Detector(s), Security System Leased, Smoke Detector(s)
- Subdivision: Archer Subdivision
HOA
- Has HOA: No
Location
- Region: Medford
Financial & listing details
- Price per square foot: $213/sqft
- Tax assessed value: $741,270
- Annual tax amount: $4,613
- Date on market: 10/6/2025
- Cumulative days on market: 105 days
- Listing terms: Cash,Conventional,FHA,VA Loan
- Inclusions: washer/dryer
- Road surface type: Paved