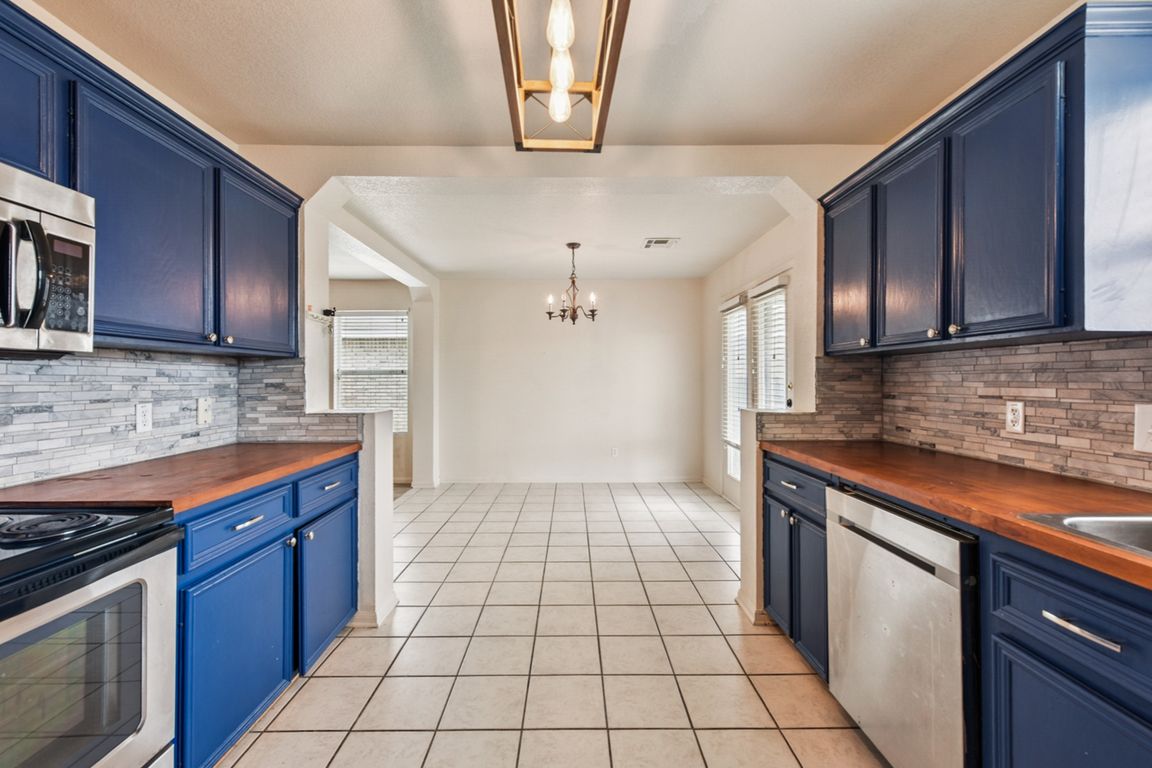
ActivePrice cut: $3K (10/23)
$225,000
3beds
1,796sqft
2204 Mikulec Dr, Killeen, TX 76542
3beds
1,796sqft
Single family residence
Built in 2004
6,115 sqft
2 Attached garage spaces
$125 price/sqft
What's special
Wood-burning fireplaceFlexible loft spaceStainless steel appliancesExtended open patioCovered back patioTile backsplashWalk-in closet with built-ins
BOM – Buyer Financing Fell Through! Motivated Seller! Welcome to 2204 Mikulec Dr, a beautifully maintained 3-bedroom, 2.5-bath home with a versatile loft in the sought-after Highlands at Saegert Ranch! This spacious 1,796 sq ft, two-story home features a smart, open layout perfect for comfort and functionality. The main floor offers a welcoming ...
- 138 days |
- 413 |
- 44 |
Source: Central Texas MLS,MLS#: 582485 Originating MLS: Williamson County Association of REALTORS
Originating MLS: Williamson County Association of REALTORS
Travel times
Kitchen
Family Room
Primary Bedroom
Zillow last checked: 7 hours ago
Listing updated: October 23, 2025 at 06:43am
Listed by:
Carol Reiss 888-455-6040,
Fathom Realty
Source: Central Texas MLS,MLS#: 582485 Originating MLS: Williamson County Association of REALTORS
Originating MLS: Williamson County Association of REALTORS
Facts & features
Interior
Bedrooms & bathrooms
- Bedrooms: 3
- Bathrooms: 3
- Full bathrooms: 2
- 1/2 bathrooms: 1
Kitchen
- Level: Main
Living room
- Level: Main
Heating
- Central
Cooling
- Central Air, 1 Unit
Appliances
- Included: Dishwasher, Electric Range, Disposal, Microwave, Plumbed For Ice Maker, Water Heater, Some Electric Appliances, Range
- Laundry: Washer Hookup, Electric Dryer Hookup, Inside, Laundry in Utility Room, Laundry Room
Features
- All Bedrooms Up, Ceiling Fan(s), Double Vanity, Garden Tub/Roman Tub, Kitchen/Dining Combo, Laminate Counters, Separate Shower, Upper Level Primary, Walk-In Closet(s), Window Treatments, Eat-in Kitchen, Pantry, Walk-In Pantry
- Flooring: Carpet, Ceramic Tile, Linoleum
- Windows: Window Treatments
- Attic: Access Only
- Number of fireplaces: 1
- Fireplace features: Other, See Remarks, Wood Burning
Interior area
- Total interior livable area: 1,796 sqft
Video & virtual tour
Property
Parking
- Total spaces: 2
- Parking features: Attached, Garage Faces Front, Garage, Garage Door Opener
- Attached garage spaces: 2
Accessibility
- Accessibility features: None
Features
- Levels: Two
- Stories: 2
- Patio & porch: Covered, Patio, Porch
- Exterior features: Covered Patio, Porch, Rain Gutters, Storage
- Pool features: None
- Fencing: Back Yard,Full,Wood
- Has view: Yes
- View description: None
- Body of water: None
Lot
- Size: 6,115.82 Square Feet
- Dimensions: 50 x 120
Details
- Additional structures: Storage
- Parcel number: 319410
Construction
Type & style
- Home type: SingleFamily
- Architectural style: Traditional
- Property subtype: Single Family Residence
Materials
- Brick, HardiPlank Type
- Foundation: Slab
- Roof: Composition,Shingle
Condition
- Resale
- Year built: 2004
Utilities & green energy
- Sewer: Public Sewer
- Water: Public
- Utilities for property: Cable Available, Electricity Available, Trash Collection Public
Community & HOA
Community
- Features: None, Sidewalks
- Security: Smoke Detector(s)
- Subdivision: The Highlands At Saegert Ranch
HOA
- Has HOA: No
Location
- Region: Killeen
Financial & listing details
- Price per square foot: $125/sqft
- Tax assessed value: $231,638
- Date on market: 6/9/2025
- Listing agreement: Exclusive Right To Sell
- Listing terms: Cash,Conventional,FHA,VA Loan
- Electric utility on property: Yes
- Road surface type: Paved