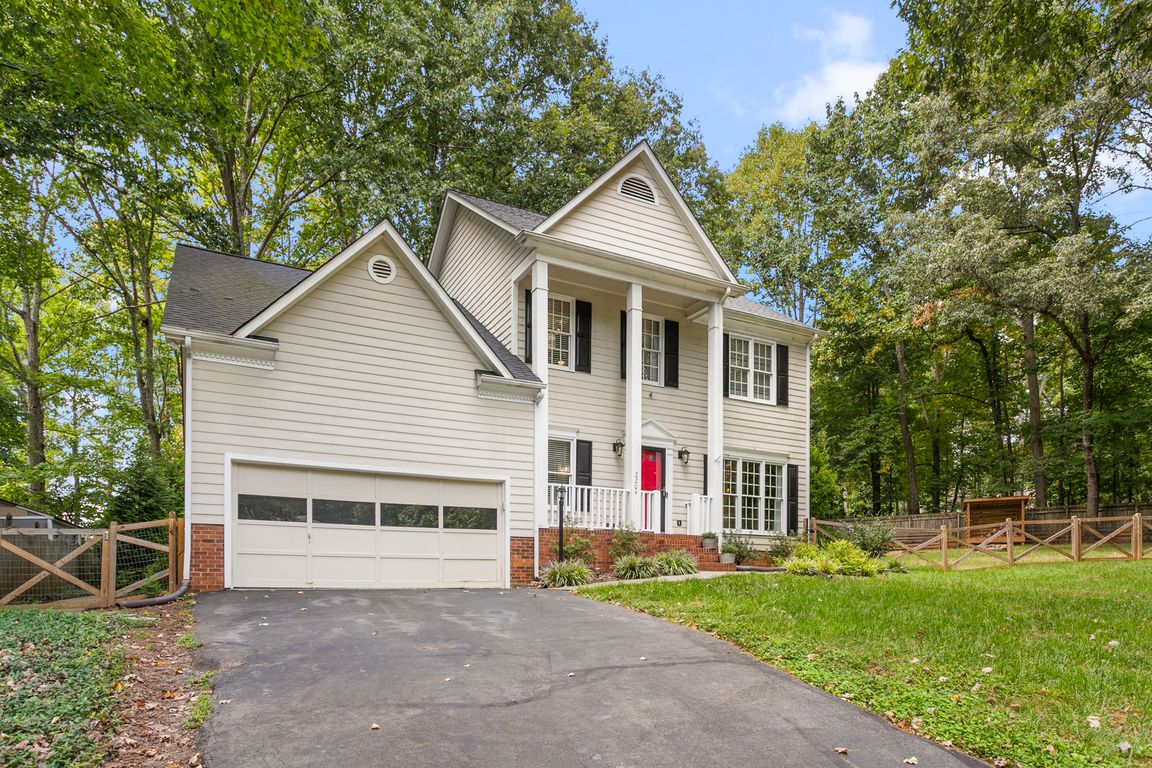
For salePrice cut: $15.1K (10/16)
$399,900
3beds
1,892sqft
2204 Pellam Forest Ct, Pfafftown, NC 27040
3beds
1,892sqft
Stick/site built, residential, single family residence
Built in 1993
0.72 Acres
2 Attached garage spaces
What's special
Backyard oasisSpacious bedroomsBuilt for long weekendsModern kitchen
Discover the perfect home for your next chapter. From the moment you step inside you'll feel the incredible flow of this home, where every detail feels intentional. The modern kitchen, a space built for gathering, features a clean design that makes cooking and entertaining feel effortless. When it’s time to unwind, ...
- 60 days |
- 1,013 |
- 79 |
Likely to sell faster than
Source: Triad MLS,MLS#: 1195561 Originating MLS: Winston-Salem
Originating MLS: Winston-Salem
Travel times
Living Room
Kitchen
Primary Bedroom
Zillow last checked: 8 hours ago
Listing updated: November 08, 2025 at 01:10pm
Listed by:
Micaela Wall 336-448-3665,
The W Group Real Estate
Source: Triad MLS,MLS#: 1195561 Originating MLS: Winston-Salem
Originating MLS: Winston-Salem
Facts & features
Interior
Bedrooms & bathrooms
- Bedrooms: 3
- Bathrooms: 3
- Full bathrooms: 2
- 1/2 bathrooms: 1
- Main level bathrooms: 1
Primary bedroom
- Level: Second
- Dimensions: 13.83 x 11.83
Bedroom 2
- Level: Second
- Dimensions: 10.5 x 10.25
Bedroom 3
- Level: Second
- Dimensions: 11.33 x 11.33
Breakfast
- Level: Main
- Dimensions: 11.42 x 5.92
Den
- Level: Main
- Dimensions: 15.42 x 13.42
Dining room
- Level: Main
- Dimensions: 11.83 x 11.42
Entry
- Level: Main
- Dimensions: 8.5 x 4.42
Kitchen
- Level: Main
- Dimensions: 13.33 x 9.92
Laundry
- Level: Main
- Dimensions: 6.67 x 6.58
Living room
- Level: Main
- Dimensions: 15.42 x 11.75
Heating
- Heat Pump, Electric
Cooling
- Central Air
Appliances
- Included: Microwave, Dishwasher, Free-Standing Range, Electric Water Heater
- Laundry: Dryer Connection, Main Level, Washer Hookup
Features
- Ceiling Fan(s), Dead Bolt(s), Kitchen Island, Pantry
- Flooring: Tile, Vinyl
- Basement: Crawl Space
- Number of fireplaces: 1
- Fireplace features: Living Room
Interior area
- Total structure area: 1,892
- Total interior livable area: 1,892 sqft
- Finished area above ground: 1,892
Video & virtual tour
Property
Parking
- Total spaces: 2
- Parking features: Driveway, Garage, Garage Door Opener, Attached
- Attached garage spaces: 2
- Has uncovered spaces: Yes
Features
- Levels: Two
- Stories: 2
- Pool features: None
- Fencing: Fenced
Lot
- Size: 0.72 Acres
- Features: Cul-De-Sac
Details
- Additional structures: Gazebo
- Parcel number: 5877703686
- Zoning: RS40
- Special conditions: Owner Sale
Construction
Type & style
- Home type: SingleFamily
- Property subtype: Stick/Site Built, Residential, Single Family Residence
Materials
- Brick, Masonite
Condition
- Year built: 1993
Utilities & green energy
- Sewer: Septic Tank
- Water: Public
Community & HOA
Community
- Subdivision: Robinhood West
HOA
- Has HOA: No
Location
- Region: Pfafftown
Financial & listing details
- Tax assessed value: $374,700
- Annual tax amount: $2,968
- Date on market: 9/25/2025
- Cumulative days on market: 60 days
- Listing agreement: Exclusive Right To Sell
- Listing terms: Cash,Conventional,FHA,VA Loan
- Exclusions: Plant Shelves