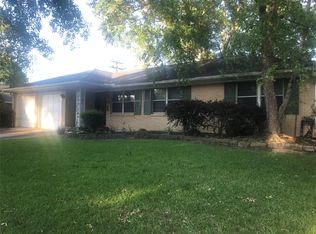Stunning Rental! This recently built 3-story residence in Spring Branch offers 3 spacious bedrooms, 3.5 baths, and a private yard with turf. The entry level features an en-suite guest room with yard access. The open-concept 2nd floor boasts a sunlit Great Room, oversized covered balcony, and a beautifully designed kitchen with shaker cabinetry, quartz countertops, and a large island. Upstairs, the owner's suite impresses with coffered 10' ceilings, a massive walk-in closet with built-ins, and a spa-inspired bath featuring a freestanding tub, glass-enclosed shower, dual vanities, and private water closet. Additional en-suite guest room and utility room complete the top level. Prime location near top dining, shopping, and entertainment!
Copyright notice - Data provided by HAR.com 2022 - All information provided should be independently verified.
House for rent
$3,000/mo
2204 Penny Derrick Ln, Houston, TX 77055
3beds
1,945sqft
Price may not include required fees and charges.
Singlefamily
Available now
-- Pets
Electric, ceiling fan
Electric dryer hookup laundry
2 Attached garage spaces parking
Electric
What's special
Oversized covered balconySunlit great roomQuartz countertopsPrivate yard with turfFreestanding tubLarge islandDual vanities
- 7 days
- on Zillow |
- -- |
- -- |
Travel times
Add up to $600/yr to your down payment
Consider a first-time homebuyer savings account designed to grow your down payment with up to a 6% match & 4.15% APY.
Facts & features
Interior
Bedrooms & bathrooms
- Bedrooms: 3
- Bathrooms: 4
- Full bathrooms: 3
- 1/2 bathrooms: 1
Heating
- Electric
Cooling
- Electric, Ceiling Fan
Appliances
- Included: Dishwasher, Disposal, Microwave, Oven, Range, Refrigerator
- Laundry: Electric Dryer Hookup, Hookups, Washer Hookup
Features
- 1 Bedroom Down - Not Primary BR, Balcony, Ceiling Fan(s), Dry Bar, En-Suite Bath, Formal Entry/Foyer, High Ceilings, Prewired for Alarm System, Primary Bed - 3rd Floor, Sitting Area, Walk In Closet, Walk-In Closet(s), Wired for Sound
- Flooring: Carpet, Tile
Interior area
- Total interior livable area: 1,945 sqft
Property
Parking
- Total spaces: 2
- Parking features: Attached, Covered
- Has attached garage: Yes
- Details: Contact manager
Features
- Stories: 3
- Exterior features: 0 Up To 1/4 Acre, 1 Bedroom Down - Not Primary BR, Architecture Style: Contemporary/Modern, Attached, Back Yard, Balcony, Corner Lot, Dry Bar, ENERGY STAR Qualified Appliances, Electric Dryer Hookup, En-Suite Bath, Formal Entry/Foyer, Heating: Electric, High Ceilings, Insulated Doors, Insulated/Low-E windows, Lot Features: Back Yard, Corner Lot, Subdivided, 0 Up To 1/4 Acre, Master Bath Disabled Access, Patio/Deck, Prewired for Alarm System, Primary Bed - 3rd Floor, Sitting Area, Subdivided, Walk In Closet, Walk-In Closet(s), Washer Hookup, Window Coverings, Wired for Sound
Details
- Parcel number: 1445500010041
Construction
Type & style
- Home type: SingleFamily
- Property subtype: SingleFamily
Condition
- Year built: 2022
Community & HOA
Community
- Security: Security System
Location
- Region: Houston
Financial & listing details
- Lease term: Long Term,12 Months
Price history
| Date | Event | Price |
|---|---|---|
| 7/29/2025 | Listed for rent | $3,000$2/sqft |
Source: | ||
| 6/14/2024 | Listing removed | -- |
Source: | ||
| 4/10/2024 | Pending sale | $379,700$195/sqft |
Source: | ||
| 4/5/2024 | Listed for sale | $379,700$195/sqft |
Source: | ||
![[object Object]](https://photos.zillowstatic.com/fp/50faea40bef3bdf1ebfcc549edde3743-p_i.jpg)
