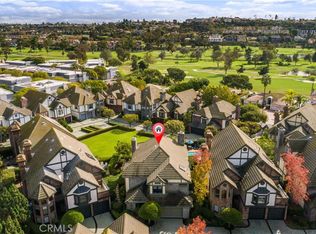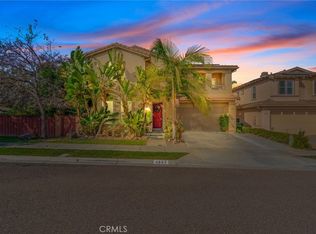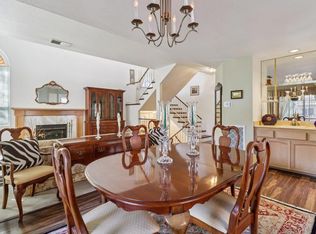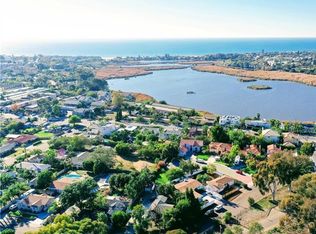LOCATION! LOCATION! LOCATION! This lovely home is located on a quiet cul-de-sac in one of South Carlsbad’s most desirable neighborhoods, representing La Costa living at its best. Only minutes to award-winning schools and less than 4 miles to the beach! This home has wonderful curb appeal with a large front yard, featuring giant birds of paradise & well-established palm trees, all accentuating privacy and SoCal living! The interior features a light and bright, open floor plan with freshly painted walls & trim. All the original windows were upgraded with Milgard Tuscany style windows & French doors. Downstairs is completely tiled with low maintenance, ceramic tiles. As you enter, you will see the formal living room, featuring a cozy fireplace and vaulted ceilings. There is also a formal dining room with easy access to the kitchen, making it perfect for entertaining family & friends. The kitchen has been remodeled with painted cabinets & custom Corian counters. The appliances are all stainless steel, including a 5 burner range and 24 inch dishwasher, both installed in 2024. The large family room features beautiful French doors that lead out to a huge, private, fully fenced back yard that includes a large covered patio, perfect for relaxing as you unwind from a busy day, cooled by the coastal breezes and watching the hummingbirds explore the flowering birds of paradise! This yard is definitely big enough for a future pool and spa, still leaving plenty of space for lawn and landscaping! Upstairs you will find a huge primary bedroom suite, with plenty of room to add a sitting room, library or yoga studio. The ensuite bathroom features dual sinks and lots of cabinets and drawers for storage, along with two oversized closets in the dressing area. The secondary bedrooms are also oversized and share a bathroom. All of this plus brand new carpeting upstairs, exterior of the home painted in 2024, an oversized three-car garage, newer furnace & water heater, the home is ready to move in now! This neighborhood in La Costa is located in the highly rated San Dieguito Union school district with award winning El Camino Creek Elementary just a short distance away. You will enjoy easy access to local shopping, restaurants, and entertainment, including the Omni La Costa Resort & Spa, Leucadia state beach, local freeway and Beacon La Costa shopping Center. Come enjoy the relaxed, coastal vibe with upscale living in La Costa, with NO HOA! This beauty is definitely a must see!
For sale
Listing Provided by:
Jacqueline Walker DRE #01510061 coastalhomeseekers@gmail.com,
HomeSmart, Evergreen Realty
$1,849,900
2204 Recodo Ct, Carlsbad, CA 92009
4beds
2,227sqft
Est.:
Single Family Residence
Built in 1978
8,449 Square Feet Lot
$1,796,700 Zestimate®
$831/sqft
$-- HOA
What's special
Cozy fireplaceLarge front yardCoastal breezesQuiet cul-de-sacBrand new carpetingWell-established palm treesGiant birds of paradise
- 212 days |
- 1,252 |
- 64 |
Zillow last checked: 8 hours ago
Listing updated: November 13, 2025 at 10:14am
Listing Provided by:
Jacqueline Walker DRE #01510061 coastalhomeseekers@gmail.com,
HomeSmart, Evergreen Realty
Source: CRMLS,MLS#: OC25250437 Originating MLS: California Regional MLS
Originating MLS: California Regional MLS
Tour with a local agent
Facts & features
Interior
Bedrooms & bathrooms
- Bedrooms: 4
- Bathrooms: 3
- Full bathrooms: 2
- 1/2 bathrooms: 1
- Main level bathrooms: 1
Rooms
- Room types: Bedroom, Family Room, Foyer, Kitchen, Living Room, Primary Bedroom, Dining Room
Primary bedroom
- Features: Primary Suite
Bedroom
- Features: All Bedrooms Up
Other
- Features: Dressing Area
Family room
- Features: Separate Family Room
Kitchen
- Features: Kitchen/Family Room Combo, Solid Surface Counters
Heating
- Central, Forced Air
Cooling
- See Remarks
Appliances
- Included: Dishwasher, Electric Range, Free-Standing Range, Microwave
- Laundry: Washer Hookup, Electric Dryer Hookup, Gas Dryer Hookup
Features
- Ceiling Fan(s), Cathedral Ceiling(s), Separate/Formal Dining Room, Eat-in Kitchen, High Ceilings, Open Floorplan, Recessed Lighting, Solid Surface Counters, Unfurnished, All Bedrooms Up, Dressing Area, Entrance Foyer, Primary Suite
- Flooring: Carpet, Tile
- Doors: French Doors
- Windows: Blinds, Double Pane Windows
- Has fireplace: Yes
- Fireplace features: Living Room
- Common walls with other units/homes: No Common Walls
Interior area
- Total interior livable area: 2,227 sqft
Property
Parking
- Total spaces: 3
- Parking features: Direct Access, Driveway, Garage Faces Front, Garage, Garage Door Opener, On Street
- Attached garage spaces: 3
Features
- Levels: Two
- Stories: 2
- Entry location: 1
- Patio & porch: Concrete, Open, Patio, Wood
- Exterior features: Dock, Rain Gutters
- Pool features: None
- Spa features: None
- Fencing: Excellent Condition,Wood
- Has view: Yes
- View description: Neighborhood
Lot
- Size: 8,449 Square Feet
- Features: Cul-De-Sac, Front Yard, Sprinklers In Rear, Sprinklers In Front, Lawn, Sprinklers Timer, Sprinkler System, Yard
Details
- Parcel number: 2164930700
- Zoning: R1
- Special conditions: Standard
Construction
Type & style
- Home type: SingleFamily
- Architectural style: Traditional
- Property subtype: Single Family Residence
Materials
- Stucco
- Foundation: Slab
- Roof: Concrete
Condition
- Updated/Remodeled
- New construction: No
- Year built: 1978
Utilities & green energy
- Electric: Electricity - On Property, Standard
- Sewer: Public Sewer
- Water: Public
- Utilities for property: Cable Available, Electricity Connected, Natural Gas Connected, Phone Available, Sewer Connected, Water Connected
Community & HOA
Community
- Features: Curbs, Gutter(s), Storm Drain(s), Street Lights, Suburban, Sidewalks
- Security: Carbon Monoxide Detector(s), Smoke Detector(s)
- Subdivision: La Costa
Location
- Region: Carlsbad
Financial & listing details
- Price per square foot: $831/sqft
- Tax assessed value: $798,999
- Annual tax amount: $9,238
- Date on market: 10/30/2025
- Cumulative days on market: 212 days
- Listing terms: Cash,Cash to New Loan,Conventional
- Road surface type: Paved
Estimated market value
$1,796,700
$1.71M - $1.89M
$6,064/mo
Price history
Price history
| Date | Event | Price |
|---|---|---|
| 10/30/2025 | Listed for sale | $1,849,900$831/sqft |
Source: | ||
| 7/7/2025 | Listing removed | $1,849,900$831/sqft |
Source: | ||
| 6/26/2025 | Listed for sale | $1,849,900+94.9%$831/sqft |
Source: | ||
| 5/9/2019 | Listing removed | $949,000$426/sqft |
Source: BHHS California Properties #190023771 Report a problem | ||
| 5/2/2019 | Listed for sale | $949,000+53.3%$426/sqft |
Source: Berkshire Hathaway HomeService #190023771 Report a problem | ||
Public tax history
Public tax history
| Year | Property taxes | Tax assessment |
|---|---|---|
| 2025 | $9,238 +4.1% | $798,999 +2% |
| 2024 | $8,871 +2.9% | $783,333 +2% |
| 2023 | $8,621 +2.4% | $767,974 +2% |
Find assessor info on the county website
BuyAbility℠ payment
Est. payment
$11,661/mo
Principal & interest
$9210
Property taxes
$1804
Home insurance
$647
Climate risks
Neighborhood: Rancho La Costa
Nearby schools
GreatSchools rating
- 8/10La Costa Heights Elementary SchoolGrades: K-6Distance: 1 mi
- 7/10Oak Crest Middle SchoolGrades: 7-8Distance: 2.7 mi
- 9/10La Costa Canyon High SchoolGrades: 9-12Distance: 2 mi
- Loading
- Loading



