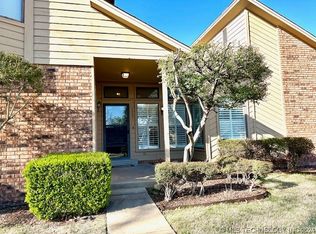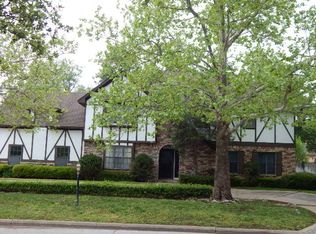This is a beautifully built custom home in Southwest Ardmore - Plainview School District. The exterior walls are built on 2x6 inch studs. There is a sprinkler system and a THIRD garage/ finished workshop. A stylish porte-cochere is on the east side of the house. The main rooms of this home are built around a central sun room which has skylights and a faucet for watering the plants! The formal dining room is extra large and the large living room has a mirrored wet bar, fireplace and beautiful built-ins. His master bath features shower and walk in closet with built-in dresser. Her master bath features sky light, Jacuzzi tub, 2 walk in closets with built in dressers. There is a new EDPM rubber roof and new aluminum shake roof.
This property is off market, which means it's not currently listed for sale or rent on Zillow. This may be different from what's available on other websites or public sources.

