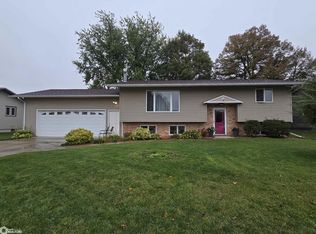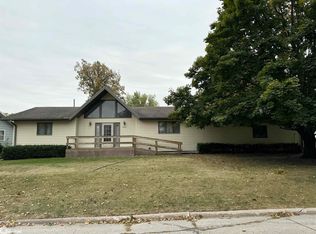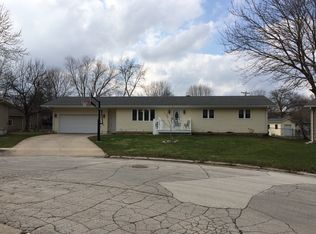If you want a home that is a turn key property this is it. Great floor plan with an equipped kitchen with beautiful oak cabinets featuring a huge custom built pantry. This opens to the eat in area and a 12 x 12 sunroom with roll screen sliding door off the DR/kitchen area There is also a 12 x 14 back deck and a 21 x 5 covered front deck. Goes down to a stone firepit and a very neat barn to use for storage or a work shop since it has electricity. A large living room,with master bedroom and 3/4 bath plus two others and main bath. Full basement with 2 sump pumps that has just been redone by midwest basements so finished anyway you would like. Has a water softener and a radon mitigation system, 1/2 bath and Washer and dryer which can also stay. Finish this off with a large double garage that is set up for all of your tools etc. There is a new central air that will be installed this spring, plus has new furnace and tankless water heater Cherry & Apple tree also. Need to see to appreciate.
This property is off market, which means it's not currently listed for sale or rent on Zillow. This may be different from what's available on other websites or public sources.


