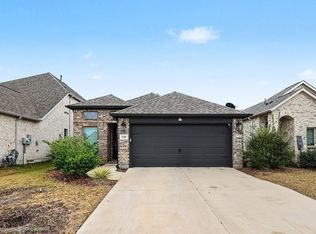Sold
Price Unknown
2204 Rothbury Dr, Forney, TX 75126
4beds
1,857sqft
Single Family Residence
Built in 2023
5,967.72 Square Feet Lot
$295,300 Zestimate®
$--/sqft
$2,592 Estimated rent
Home value
$295,300
$275,000 - $316,000
$2,592/mo
Zestimate® history
Loading...
Owner options
Explore your selling options
What's special
**Priced to Sell Quickly! ** This barely lived-in, like-new Perry Home in the highly sought-after Reserve at Devonshire offers style, comfort, and functionality. Featuring 4 generously sized bedrooms and 3 full bathrooms, this stunning home showcases an open-concept layout with soaring 10-foot ceilings and large windows that flood the space with natural light.
The gourmet kitchen is designed for both everyday living and entertaining, seamlessly flowing into the dining and living areas. It includes ample cabinet space and a highly functional walk-in pantry.
The private primary suite is thoughtfully separated from the main living area, providing a peaceful retreat. The ensuite bathroom features dual vanities and a spacious stand-alone shower. All secondary bedrooms are roomy and well-appointed.
Enjoy your evenings relaxing on the covered back porch. The Devonshire community offers an array of amenities including walking trails, a scenic pond, pool, park, playground, and more. Plus, Griffin Elementary is just a short walk away!
Zillow last checked: 8 hours ago
Listing updated: July 30, 2025 at 05:35am
Listed by:
Michael Barakatt 0654612 786-449-8742,
Coldwell Banker Apex, REALTORS 972-772-9300
Bought with:
Michael Barakatt
Coldwell Banker Apex, REALTORS
Source: NTREIS,MLS#: 20905185
Facts & features
Interior
Bedrooms & bathrooms
- Bedrooms: 4
- Bathrooms: 3
- Full bathrooms: 3
Primary bedroom
- Features: Double Vanity, Separate Shower, Walk-In Closet(s)
- Level: First
- Dimensions: 14 x 12
Bedroom
- Level: First
- Dimensions: 12 x 11
Bedroom
- Level: First
- Dimensions: 12 x 11
Bedroom
- Level: First
- Dimensions: 12 x 10
Kitchen
- Features: Built-in Features, Granite Counters, Kitchen Island
- Level: First
- Dimensions: 15 x 10
Laundry
- Level: First
- Dimensions: 7 x 6
Living room
- Features: Ceiling Fan(s)
- Level: First
- Dimensions: 17 x 14
Heating
- Central, Natural Gas
Cooling
- Central Air, Ceiling Fan(s), Electric
Appliances
- Included: Dishwasher, Electric Oven, Gas Cooktop, Disposal, Microwave, Tankless Water Heater
Features
- Decorative/Designer Lighting Fixtures, Granite Counters, High Speed Internet, Kitchen Island, Open Floorplan, Cable TV
- Flooring: Carpet, Tile
- Has basement: No
- Has fireplace: No
Interior area
- Total interior livable area: 1,857 sqft
Property
Parking
- Total spaces: 2
- Parking features: Driveway, Garage, Garage Door Opener
- Attached garage spaces: 2
- Has uncovered spaces: Yes
Features
- Levels: One
- Stories: 1
- Patio & porch: Covered
- Exterior features: Rain Gutters
- Pool features: None, Community
- Fencing: Brick,Wood
Lot
- Size: 5,967 sqft
- Features: Sprinkler System
Details
- Parcel number: 213995
Construction
Type & style
- Home type: SingleFamily
- Architectural style: Traditional,Detached
- Property subtype: Single Family Residence
Materials
- Brick, Rock, Stone
- Foundation: Slab
- Roof: Asphalt,Composition
Condition
- Year built: 2023
Utilities & green energy
- Sewer: Public Sewer
- Water: Public
- Utilities for property: Sewer Available, Water Available, Cable Available
Green energy
- Energy efficient items: Appliances, HVAC, Thermostat, Windows
Community & neighborhood
Security
- Security features: Carbon Monoxide Detector(s), Smoke Detector(s)
Community
- Community features: Clubhouse, Fishing, Lake, Playground, Park, Pool, Sidewalks, Trails/Paths
Location
- Region: Forney
- Subdivision: Devonshire
HOA & financial
HOA
- Has HOA: Yes
- HOA fee: $185 quarterly
- Services included: All Facilities, Association Management
- Association name: CCMC
- Association phone: 469-246-3502
Other
Other facts
- Listing terms: Cash,Conventional,FHA,VA Loan
Price history
| Date | Event | Price |
|---|---|---|
| 7/30/2025 | Sold | -- |
Source: NTREIS #20905185 Report a problem | ||
| 7/15/2025 | Pending sale | $318,500$172/sqft |
Source: | ||
| 7/15/2025 | Contingent | $318,500$172/sqft |
Source: NTREIS #20905185 Report a problem | ||
| 7/9/2025 | Price change | $318,500-8.7%$172/sqft |
Source: NTREIS #20905185 Report a problem | ||
| 5/28/2025 | Price change | $349,000-4.1%$188/sqft |
Source: NTREIS #20905185 Report a problem | ||
Public tax history
| Year | Property taxes | Tax assessment |
|---|---|---|
| 2025 | $8,281 -6.8% | $366,475 -1.1% |
| 2024 | $8,888 +387.9% | $370,461 +457.1% |
| 2023 | $1,822 -19.5% | $66,500 -33.5% |
Find assessor info on the county website
Neighborhood: 75126
Nearby schools
GreatSchools rating
- 7/10Griffin Elementary SchoolGrades: PK-4Distance: 0.5 mi
- 3/10North Forney High SchoolGrades: 8-12Distance: 1.1 mi
- 3/10Margaret Taylor Smith Intermediate SchoolGrades: 5-6Distance: 1 mi
Schools provided by the listing agent
- Elementary: Smith
- Middle: Brown
- High: North Forney
- District: Forney ISD
Source: NTREIS. This data may not be complete. We recommend contacting the local school district to confirm school assignments for this home.
Get a cash offer in 3 minutes
Find out how much your home could sell for in as little as 3 minutes with a no-obligation cash offer.
Estimated market value
$295,300
