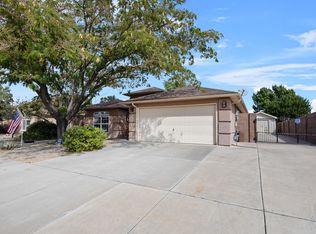Beautifully Renovated with New Stucco, New Flooring,New Contemporary Paintingfor Complete Interior,New Appliances,New Window Coverings, New Landscaping and MORE!Open Floor Plan and Spacious Rooms.Very Nice Architectural Features and Flexibility; Living Room, Formal Dining, Family Room and Breakfast Nook which opens to Covered Patio.Lots of Windows and Lots of Light.Location of Fourth Bedroom makes it a great Office/Study Area.Excellent Closet & Storage Space.Large Corner Lot offers Back Yard Access for RV or Boat and Oversized Drive Pad provides additional parking.Home is Well Located in Upscale Neighborhood Near Shopping, Schools and Theater with Quick and Easy Access to I-25.
This property is off market, which means it's not currently listed for sale or rent on Zillow. This may be different from what's available on other websites or public sources.
