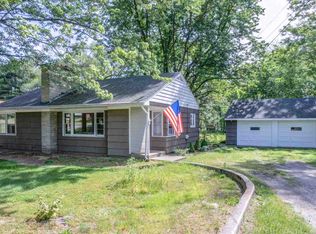Closed
$295,000
2204 Spring Hill Dr, South Bend, IN 46628
3beds
1,722sqft
Single Family Residence
Built in 1990
10,018.8 Square Feet Lot
$298,400 Zestimate®
$--/sqft
$2,030 Estimated rent
Home value
$298,400
$272,000 - $328,000
$2,030/mo
Zestimate® history
Loading...
Owner options
Explore your selling options
What's special
Welcome to this beautifully maintained 3-bedroom, 2.5-bath home in the highly sought-after Cross Creek subdivision with city water and sewer. You’ll love the spacious layout and thoughtful updates throughout.The main floor offers a large living room with a cozy fireplace, a well-appointed kitchen with pantry, a bright breakfast nook with sliding doors to the back deck, and a formal dining room—perfect for entertaining. A half bath is conveniently located near the entrance to the attached 2-car garage.Upstairs, the spacious primary suite features a walk-in closet and private bath with a tiled shower. Two additional bedrooms share a full bath with a tub/shower combo.The unfinished basement provides over 800 sq ft of potential living space. Enjoy the privately fenced backyard from the deck—ideal for relaxing or entertaining.Recent updates include new windows, carpet, light fixtures, and gutter guards. Plus, a newer roof, furnace, and A/C provide added peace of mind. Don’t miss your chance—schedule your showing today!
Zillow last checked: 8 hours ago
Listing updated: September 03, 2025 at 06:31am
Listed by:
Maria Lisenko Cell:574-300-4969,
Cressy & Everett - South Bend
Bought with:
Wendi Scoles, RB18000884
SUNRISE Realty
Source: IRMLS,MLS#: 202527627
Facts & features
Interior
Bedrooms & bathrooms
- Bedrooms: 3
- Bathrooms: 3
- Full bathrooms: 2
- 1/2 bathrooms: 1
Bedroom 1
- Level: Upper
Bedroom 2
- Level: Upper
Dining room
- Level: Main
- Area: 132
- Dimensions: 12 x 11
Kitchen
- Level: Main
- Area: 187
- Dimensions: 17 x 11
Living room
- Level: Main
- Area: 294
- Dimensions: 21 x 14
Heating
- Natural Gas, Forced Air
Cooling
- Central Air
Appliances
- Included: Dishwasher, Microwave, Refrigerator, Washer, Dryer-Gas, Electric Range, Gas Water Heater
Features
- Basement: Full,Unfinished,Concrete
- Number of fireplaces: 1
- Fireplace features: Family Room
Interior area
- Total structure area: 2,582
- Total interior livable area: 1,722 sqft
- Finished area above ground: 1,722
- Finished area below ground: 0
Property
Parking
- Total spaces: 2
- Parking features: Attached
- Attached garage spaces: 2
Features
- Levels: Two
- Stories: 2
Lot
- Size: 10,018 sqft
- Dimensions: 95X105
- Features: Irregular Lot
Details
- Parcel number: 710322282001.000009
Construction
Type & style
- Home type: SingleFamily
- Property subtype: Single Family Residence
Materials
- Vinyl Siding
Condition
- New construction: No
- Year built: 1990
Utilities & green energy
- Sewer: City
- Water: City
Community & neighborhood
Location
- Region: South Bend
- Subdivision: Cross Creek
Price history
| Date | Event | Price |
|---|---|---|
| 8/29/2025 | Sold | $295,000 |
Source: | ||
| 7/16/2025 | Listed for sale | $295,000+12.6% |
Source: | ||
| 2/28/2024 | Sold | $262,000 |
Source: | ||
| 1/20/2024 | Pending sale | $262,000 |
Source: | ||
| 1/11/2024 | Listed for sale | $262,000+66.9% |
Source: | ||
Public tax history
| Year | Property taxes | Tax assessment |
|---|---|---|
| 2024 | $2,776 -1.8% | $272,300 +16.1% |
| 2023 | $2,827 +26.8% | $234,600 |
| 2022 | $2,229 +1.1% | $234,600 +25.4% |
Find assessor info on the county website
Neighborhood: 46628
Nearby schools
GreatSchools rating
- 3/10Darden Primary CenterGrades: K-5Distance: 2.8 mi
- 9/10Lasalle Intermediate AcademyGrades: 6-8Distance: 2.5 mi
- 2/10Clay High SchoolGrades: 9-12Distance: 2.3 mi
Schools provided by the listing agent
- Elementary: Coquillard
- Middle: Dickinson
- High: Adams
- District: South Bend Community School Corp.
Source: IRMLS. This data may not be complete. We recommend contacting the local school district to confirm school assignments for this home.

Get pre-qualified for a loan
At Zillow Home Loans, we can pre-qualify you in as little as 5 minutes with no impact to your credit score.An equal housing lender. NMLS #10287.
