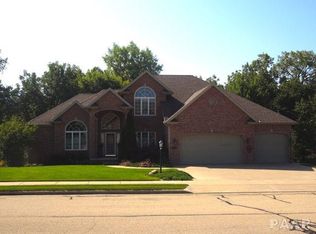Sold for $940,000 on 10/15/25
$940,000
2204 W Pinnacle Dr, Dunlap, IL 61525
4beds
4,704sqft
Single Family Residence, Residential
Built in 2004
2 Acres Lot
$949,400 Zestimate®
$200/sqft
$5,121 Estimated rent
Home value
$949,400
$835,000 - $1.07M
$5,121/mo
Zestimate® history
Loading...
Owner options
Explore your selling options
What's special
Nestled at the end of a private cul-de-sac and tucked away in a serene wooded setting, this one-of-a-kind all brick and stone custom home by Rich Mercer offers over 5,000 square feet of refined luxury and unmatched craftsmanship. Step inside to discover 4 spacious bedrooms, 3 full baths, and 2 half baths—all thoughtfully designed for comfort and function. The stunning great room welcomes you with soaring 23-foot cathedral ceilings, a grand fireplace, all custom cabinetry, and expansive windows that frame the peaceful wooded surroundings. The heart of the home is a true chef’s kitchen, featuring custom-built cabinetry, high-end appliances, a walk-in pantry, and open flow into the dining and living areas—perfect for entertaining. Just off the kitchen, you’ll find a convenient main-floor laundry and a luxurious primary suite complete with a spa-like ensuite bath, including a heated walk-in shower. The finished lower level is an entertainer’s dream, showcasing a custom-built home theater, stone bar, and billiard room. Whether hosting friends or relaxing with family, this space offers comfort and class at every turn. Outdoors, enjoy the expansive stone patio with water features and a wood-burning stone fireplace—ideal for cozy nights under the stars. The oversized 3-car garage and long private driveway provide ample space and privacy. A rare opportunity to own a private retreat in one of Dunlap’s most desirable neighborhoods—schedule your private tour today.
Zillow last checked: 8 hours ago
Listing updated: October 15, 2025 at 01:01pm
Listed by:
Linda P Kepple 309-303-5742,
Keller Williams Premier Realty
Bought with:
Non-Member Agent RMLSA
Non-MLS
Source: RMLS Alliance,MLS#: PA1258939 Originating MLS: Peoria Area Association of Realtors
Originating MLS: Peoria Area Association of Realtors

Facts & features
Interior
Bedrooms & bathrooms
- Bedrooms: 4
- Bathrooms: 5
- Full bathrooms: 3
- 1/2 bathrooms: 2
Bedroom 1
- Level: Main
- Dimensions: 19ft 57in x 21ft 0in
Bedroom 2
- Level: Upper
- Dimensions: 12ft 58in x 12ft 5in
Bedroom 3
- Level: Upper
- Dimensions: 10ft 33in x 9ft 0in
Bedroom 4
- Level: Upper
- Dimensions: 11ft 17in x 13ft 75in
Other
- Level: Main
- Dimensions: 12ft 75in x 14ft 33in
Other
- Level: Main
- Dimensions: 18ft 58in x 7ft 92in
Other
- Area: 1142
Additional room
- Description: Bar
- Level: Lower
- Dimensions: 14ft 17in x 13ft 75in
Additional room 2
- Description: Billiard Room
- Level: Lower
- Dimensions: 22ft 8in x 16ft 42in
Great room
- Level: Main
- Dimensions: 21ft 42in x 21ft 2in
Kitchen
- Level: Main
- Dimensions: 18ft 58in x 13ft 67in
Laundry
- Level: Main
- Dimensions: 7ft 42in x 12ft 0in
Living room
- Level: Main
- Dimensions: 13ft 33in x 13ft 42in
Main level
- Area: 2452
Recreation room
- Level: Lower
- Dimensions: 20ft 25in x 30ft 75in
Upper level
- Area: 1110
Cooling
- Zoned, Central Air
Appliances
- Included: Dishwasher, Dryer, Range Hood, Range, Refrigerator, Washer, Water Softener Owned, Tankless Water Heater
Features
- Bar, Ceiling Fan(s), Vaulted Ceiling(s), Wet Bar
- Basement: Egress Window(s),Finished,Full
- Attic: Storage
- Number of fireplaces: 3
- Fireplace features: Den, Great Room
Interior area
- Total structure area: 3,562
- Total interior livable area: 4,704 sqft
Property
Parking
- Total spaces: 3
- Parking features: Attached
- Attached garage spaces: 3
- Details: Number Of Garage Remotes: 0
Features
- Patio & porch: Patio
Lot
- Size: 2 Acres
- Dimensions: 87 x 515 x 83 x 369 x 199
- Features: Cul-De-Sac, Wooded
Details
- Parcel number: 0919402010
Construction
Type & style
- Home type: SingleFamily
- Property subtype: Single Family Residence, Residential
Materials
- Frame, Brick, Stone
- Foundation: Concrete Perimeter
- Roof: Shingle
Condition
- New construction: No
- Year built: 2004
Utilities & green energy
- Sewer: Public Sewer
- Water: Public
- Utilities for property: Cable Available
Community & neighborhood
Security
- Security features: Security System
Location
- Region: Dunlap
- Subdivision: The Pinnacle
HOA & financial
HOA
- Has HOA: Yes
- HOA fee: $300 annually
Other
Other facts
- Road surface type: Other, Paved
Price history
| Date | Event | Price |
|---|---|---|
| 10/15/2025 | Sold | $940,000-10.5%$200/sqft |
Source: | ||
| 8/18/2025 | Pending sale | $1,050,000$223/sqft |
Source: | ||
| 8/13/2025 | Contingent | $1,050,000$223/sqft |
Source: | ||
| 7/28/2025 | Price change | $1,050,000-9.5%$223/sqft |
Source: | ||
| 6/25/2025 | Listed for sale | $1,160,000+1377.7%$247/sqft |
Source: | ||
Public tax history
| Year | Property taxes | Tax assessment |
|---|---|---|
| 2024 | $14,529 +4.5% | $177,250 +5% |
| 2023 | $13,903 +7.9% | $168,810 +8.7% |
| 2022 | $12,886 +3.8% | $155,320 +5% |
Find assessor info on the county website
Neighborhood: 61525
Nearby schools
GreatSchools rating
- 6/10Banner Elementary SchoolGrades: K-5Distance: 0.7 mi
- 9/10Dunlap Middle SchoolGrades: 6-8Distance: 2.9 mi
- 9/10Dunlap High SchoolGrades: 9-12Distance: 3 mi
Schools provided by the listing agent
- Elementary: Banner
- Middle: Dunlap Middle
- High: Dunlap
Source: RMLS Alliance. This data may not be complete. We recommend contacting the local school district to confirm school assignments for this home.

Get pre-qualified for a loan
At Zillow Home Loans, we can pre-qualify you in as little as 5 minutes with no impact to your credit score.An equal housing lender. NMLS #10287.
