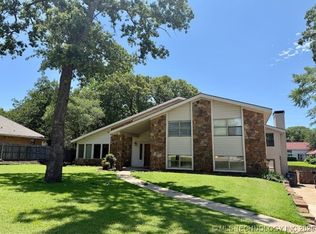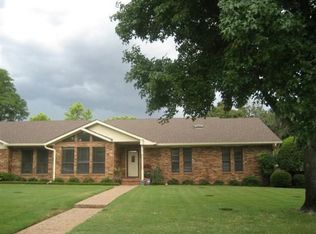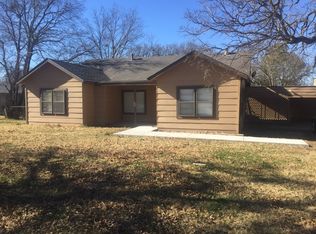Beautiful home located on a cul-de-sac street. Vaulted ceiling in living room/dining area and plantation shutters throughout. Master bedroom is very spacious with a sitting area and its own fireplace. Master bath has a walk-in shower & a jetted tub with his & her closets. There is an electronic gate that enters backyard area with two carports for extra automobiles or lawn storage. Flagstone walk ways and a nice water feature along with a huge covered patio & trees make the backyard a great place to relax. Kitchen has been remodeled with beautiful granite, two pantries and stainless steel appliances. "MOVE IN READY". WILL HAVE A NEW ROOF!!!
This property is off market, which means it's not currently listed for sale or rent on Zillow. This may be different from what's available on other websites or public sources.



