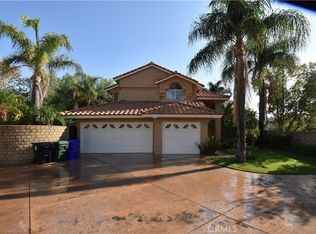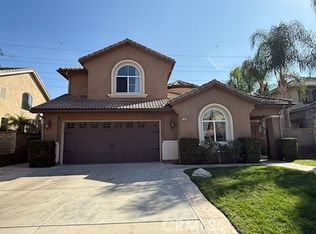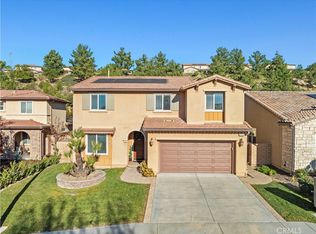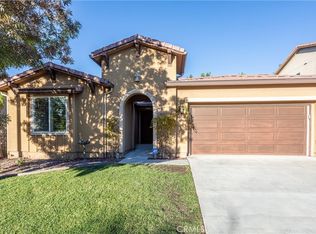Beautiful well kept house with all the amenities in a great location. Entertainers backyard with tile flooring and built in barbeque. Concrete tile roof with little maintenance. Kitchen and bathrooms are up to date. Three car garage with two doors. Roof top solar all paid for - not leased. Single story home with low maintenance landscaping in excellent condition. No washer and dryer and refrigerator not included. Microwave oven and dishwasher included. First time on the market in 22 years. No HOA. Every house in the neighborhood is well maintained and features close access to shopping, schools, churches, mall, etc.
For sale
Listing Provided by:
Dennis DeYoung DRE #01057079 818-261-1115,
Matador Properties
Price cut: $120K (12/18)
$980,000
22045 Milestone St, Santa Clarita, CA 91390
4beds
2,401sqft
Est.:
Single Family Residence
Built in 2003
0.28 Acres Lot
$955,800 Zestimate®
$408/sqft
$-- HOA
What's special
Tile flooringBuilt in barbequeLow maintenance landscaping
- 169 days |
- 665 |
- 12 |
Zillow last checked: 8 hours ago
Listing updated: December 18, 2025 at 12:06pm
Listing Provided by:
Dennis DeYoung DRE #01057079 818-261-1115,
Matador Properties
Source: CRMLS,MLS#: SR25151319 Originating MLS: California Regional MLS
Originating MLS: California Regional MLS
Tour with a local agent
Facts & features
Interior
Bedrooms & bathrooms
- Bedrooms: 4
- Bathrooms: 2
- Full bathrooms: 2
- Main level bathrooms: 2
- Main level bedrooms: 4
Rooms
- Room types: Bedroom, Family Room, Living Room
Bedroom
- Features: All Bedrooms Down
Heating
- Central, Fireplace(s)
Cooling
- Central Air
Appliances
- Included: Barbecue, Dishwasher, Electric Range, Gas Range, Microwave, Water Heater
- Laundry: Washer Hookup, Electric Dryer Hookup
Features
- All Bedrooms Down
- Has fireplace: Yes
- Fireplace features: Family Room
- Common walls with other units/homes: No Common Walls
Interior area
- Total interior livable area: 2,401 sqft
Property
Parking
- Total spaces: 3
- Parking features: Direct Access, Door-Single, Driveway Up Slope From Street, Garage, Paved
- Attached garage spaces: 3
Features
- Levels: One
- Stories: 1
- Entry location: Front Door
- Patio & porch: Rear Porch
- Pool features: None
- Fencing: Masonry
- Has view: Yes
- View description: None
Lot
- Size: 0.28 Acres
- Features: 0-1 Unit/Acre
Details
- Parcel number: 3244152006
- Zoning: SCUR2
- Special conditions: Trust
Construction
Type & style
- Home type: SingleFamily
- Architectural style: Modern
- Property subtype: Single Family Residence
Materials
- Stucco, Wood Siding
- Foundation: Concrete Perimeter
- Roof: Spanish Tile
Condition
- New construction: No
- Year built: 2003
Utilities & green energy
- Sewer: Public Sewer
Community & HOA
Community
- Features: Biking, Curbs, Golf, Street Lights, Suburban, Sidewalks
- Subdivision: Canyon Ridge (Cynrg)
Location
- Region: Santa Clarita
Financial & listing details
- Price per square foot: $408/sqft
- Tax assessed value: $197,382
- Annual tax amount: $4,314
- Date on market: 7/7/2025
- Cumulative days on market: 170 days
- Listing terms: Cash,Conventional
- Inclusions: Microwave, dishwasher, ceiling fans and window treatments
- Exclusions: Refrigerator, washer and dryer
Estimated market value
$955,800
$908,000 - $1.00M
$4,279/mo
Price history
Price history
| Date | Event | Price |
|---|---|---|
| 12/18/2025 | Price change | $980,000-10.9%$408/sqft |
Source: | ||
| 7/7/2025 | Listed for sale | $1,100,000+125.4%$458/sqft |
Source: | ||
| 5/8/2003 | Sold | $488,000$203/sqft |
Source: Public Record Report a problem | ||
Public tax history
Public tax history
| Year | Property taxes | Tax assessment |
|---|---|---|
| 2025 | $4,314 +6.2% | $197,382 +2% |
| 2024 | $4,062 +3% | $193,512 +2% |
| 2023 | $3,945 +0% | $189,719 +2% |
Find assessor info on the county website
BuyAbility℠ payment
Est. payment
$6,022/mo
Principal & interest
$4732
Property taxes
$947
Home insurance
$343
Climate risks
Neighborhood: 91390
Nearby schools
GreatSchools rating
- 6/10James Foster Elementary SchoolGrades: K-6Distance: 0.7 mi
- 7/10Arroyo Seco Junior High SchoolGrades: 7-8Distance: 1.6 mi
- 10/10Saugus High SchoolGrades: 9-12Distance: 1.3 mi
- Loading
- Loading



