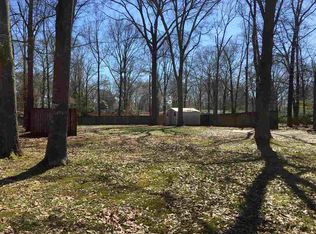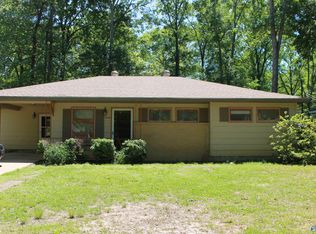Sold for $142,600
$142,600
2205 11th St SE, Decatur, AL 35601
3beds
1,175sqft
Single Family Residence
Built in ----
0.27 Acres Lot
$178,600 Zestimate®
$121/sqft
$1,245 Estimated rent
Home value
$178,600
$166,000 - $191,000
$1,245/mo
Zestimate® history
Loading...
Owner options
Explore your selling options
What's special
Check out this home. Imagine enjoying the comfort of homeownership with monthly payments more affordable than renting. This charming property offers 3 cozy bedrooms and 1.5 baths, presenting the perfect canvas to create your dream space or to secure a profitable investment. The kitchen has ample cabinet space, complemented by a convenient half bath. Experience outdoor living at its best with a carport, a privacy-fenced backyard with a patio, and a handy storage room for gardening tools. Nestled in a friendly neighborhood, don't miss out on this opportunity.
Zillow last checked: 8 hours ago
Listing updated: February 22, 2024 at 06:16am
Listed by:
Chris Adkison 256-438-0024,
Exp Realty LLC Northern
Bought with:
John Michael Harbin, 117309
Alabama Vacation Properties
Source: ValleyMLS,MLS#: 21851606
Facts & features
Interior
Bedrooms & bathrooms
- Bedrooms: 3
- Bathrooms: 2
- Full bathrooms: 1
- 1/2 bathrooms: 1
Primary bedroom
- Features: Ceiling Fan(s), Wood Floor
- Level: First
- Area: 154
- Dimensions: 11 x 14
Bedroom 2
- Features: Ceiling Fan(s), Wood Floor
- Level: First
- Area: 156
- Dimensions: 12 x 13
Bedroom 3
- Features: Ceiling Fan(s), Wood Floor
- Level: First
- Area: 156
- Dimensions: 12 x 13
Kitchen
- Features: Wood Floor
- Level: First
- Area: 126
- Dimensions: 9 x 14
Living room
- Features: Bay WDW, Ceiling Fan(s), Wood Floor
- Level: First
- Area: 180
- Dimensions: 12 x 15
Heating
- Central 1
Cooling
- Central 1
Features
- Has basement: No
- Has fireplace: No
- Fireplace features: None
Interior area
- Total interior livable area: 1,175 sqft
Property
Features
- Levels: One
- Stories: 1
Lot
- Size: 0.27 Acres
- Dimensions: 70 x 168
Details
- Parcel number: 03 08 28 1 002 053.000
Construction
Type & style
- Home type: SingleFamily
- Architectural style: Ranch
- Property subtype: Single Family Residence
Materials
- Foundation: Slab
Condition
- New construction: No
Utilities & green energy
- Sewer: Public Sewer
- Water: Public
Community & neighborhood
Location
- Region: Decatur
- Subdivision: Morningside
Other
Other facts
- Listing agreement: Agency
Price history
| Date | Event | Price |
|---|---|---|
| 11/17/2025 | Sold | $142,600-3.6%$121/sqft |
Source: Public Record Report a problem | ||
| 2/21/2024 | Sold | $148,000+0.3%$126/sqft |
Source: | ||
| 1/22/2024 | Pending sale | $147,500$126/sqft |
Source: | ||
| 1/20/2024 | Listed for sale | $147,500+7275%$126/sqft |
Source: | ||
| 8/30/2011 | Sold | $2,000+100%$2/sqft |
Source: Public Record Report a problem | ||
Public tax history
| Year | Property taxes | Tax assessment |
|---|---|---|
| 2024 | $316 | $8,020 |
| 2023 | $316 | $8,020 |
| 2022 | $316 +17.5% | $8,020 +14.9% |
Find assessor info on the county website
Neighborhood: 35601
Nearby schools
GreatSchools rating
- 6/10Eastwood Elementary SchoolGrades: PK-5Distance: 0.7 mi
- 4/10Decatur Middle SchoolGrades: 6-8Distance: 1.2 mi
- 5/10Decatur High SchoolGrades: 9-12Distance: 1.2 mi
Schools provided by the listing agent
- Elementary: Eastwood Elementary
- Middle: Decatur Middle School
- High: Decatur High
Source: ValleyMLS. This data may not be complete. We recommend contacting the local school district to confirm school assignments for this home.
Get pre-qualified for a loan
At Zillow Home Loans, we can pre-qualify you in as little as 5 minutes with no impact to your credit score.An equal housing lender. NMLS #10287.
Sell for more on Zillow
Get a Zillow Showcase℠ listing at no additional cost and you could sell for .
$178,600
2% more+$3,572
With Zillow Showcase(estimated)$182,172

