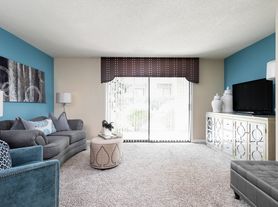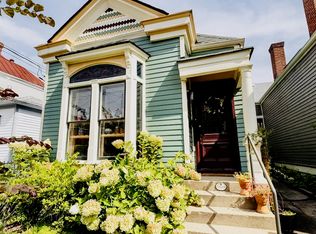*Rent is negotiable with a longer-term lease. Includes lawn care.*
Stunning 4+ BR/ 3 BA ranch home with a walk-out basement in historic Indian Hills! This beautiful home is 1/2mi from Dunn Elementary and close to many restaurants, coffee shops, and parks. This home features many modern amenities with it's 2022 kitchen and bath renovation. It has a LARGE KITCHEN with granite countertops, soft-close cabinets, high-end appliances, and ample cabinet space. The main floor also includes TWO GREAT ROOMS, one front facing with wood floors, the other facing the tree-lined back yard with a vaulted ceiling and fireplace, leading out to a deck overlooking the back yard. Large primary BR includes a bath with a walk-in closet and a double-sink, also with granite countertops, and a large walk-in shower. A small BR on the main floor has been converted to another HUGE walk-in closet just next to the primary BR. Downstairs you'll find a large finished basement with a 4th BR, a wheelchair accessible bath, workout area, and leading to a 2-car garage. Ample storage space throughout. Total living space approx 3600 sq ft.
Deposit and first month's rent due at signing. Electric, gas, water and sewer are renter's responsibility. Garbage pickup, lawn maintenance and HoA fees are landlord's responsibility. Washer/ Dryer provided will not be maintained by the landlord. Renter is responsible for changing HVAC filters monthly, filters will be provided by landlord. No parking on grass, no street parking overnight.
House for rent
Accepts Zillow applicationsSpecial offer
$3,650/mo
2205 Bell Tavern Ct, Indian Hills, KY 40207
4beds
2,200sqft
Price may not include required fees and charges.
Single family residence
Available Tue Nov 11 2025
Cats, dogs OK
Central air
In unit laundry
Attached garage parking
Forced air
What's special
Finished basementHuge walk-in closetWalk-out basementLarge walk-in showerAmple storage spaceLarge kitchenAmple cabinet space
- 10 hours |
- -- |
- -- |
Travel times
Facts & features
Interior
Bedrooms & bathrooms
- Bedrooms: 4
- Bathrooms: 3
- Full bathrooms: 3
Heating
- Forced Air
Cooling
- Central Air
Appliances
- Included: Dishwasher, Dryer, Freezer, Microwave, Oven, Refrigerator, Washer
- Laundry: In Unit
Features
- Walk In Closet
- Flooring: Carpet, Hardwood, Tile
Interior area
- Total interior livable area: 2,200 sqft
Property
Parking
- Parking features: Attached, Off Street
- Has attached garage: Yes
- Details: Contact manager
Accessibility
- Accessibility features: Disabled access
Features
- Exterior features: Heating system: Forced Air, Lawn Care included in rent, Walk In Closet
Details
- Parcel number: 166401750000
Construction
Type & style
- Home type: SingleFamily
- Property subtype: Single Family Residence
Community & HOA
Location
- Region: Indian Hills
Financial & listing details
- Lease term: 1 Year
Price history
| Date | Event | Price |
|---|---|---|
| 11/4/2025 | Listed for rent | $3,650+4.3%$2/sqft |
Source: Zillow Rentals | ||
| 6/22/2024 | Listing removed | -- |
Source: Zillow Rentals | ||
| 6/11/2024 | Listed for rent | $3,500$2/sqft |
Source: Zillow Rentals | ||
| 6/3/2024 | Listing removed | -- |
Source: | ||
| 5/16/2024 | Listed for sale | $525,000+23.2%$239/sqft |
Source: | ||
Neighborhood: Indian Hills
- Special offer! Sign an 18 month lease and rent goes down to $3500/ monthExpires December 4, 2025

