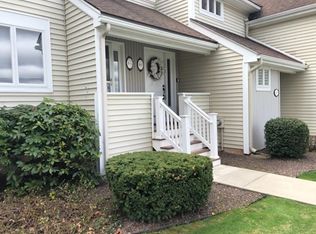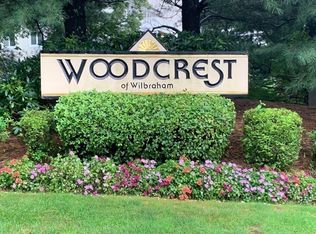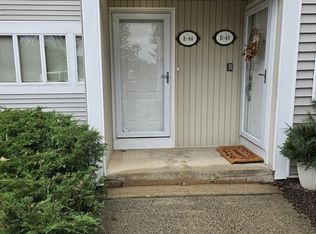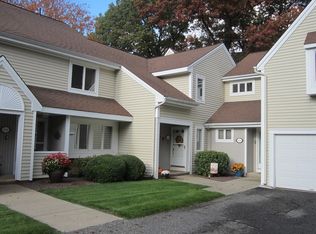Sold for $325,000
$325,000
2205 Boston Rd APT C25, Wilbraham, MA 01095
2beds
1,668sqft
Condominium, Townhouse
Built in 1984
-- sqft lot
$337,600 Zestimate®
$195/sqft
$2,993 Estimated rent
Home value
$337,600
$311,000 - $368,000
$2,993/mo
Zestimate® history
Loading...
Owner options
Explore your selling options
What's special
Experience carefree living in this BEAUTIFUL 2-bedroom condo, featuring a partially finished walk out lower level - offers potential for a 3rd bedroom living. The bright, cheerful dining room opens to a RENOVATED galley kitchen boasts custom cabinetry, lovely granite countertops & stainless steel appliances. The sun-drenched living rm, with its soaring two-story ceiling and abundance of windows, opens to a deck dining that overlooks woodlands & fascinating sunset views. Upstairs, you’ll find two generously sized bedrooms w/ ample closet space, along w/ a full RENOVATED bathroom featuring a double granite vanity and marble tub surround. Lower level offers family rm w/ electric wall frplc & atrium dr to patio, home office w/ wood laminate throughout & 3/4 bath. Seller states upgrades include: Recessed lights installed, electric fireplace, Stove & microwave (2022), commercial dryer, hot water tank (2023), thermostats, trex deck, carpeting (2020), & freshly painted throughout. GET IT FAST!
Zillow last checked: 8 hours ago
Listing updated: November 18, 2024 at 07:54am
Listed by:
Team Cuoco 413-333-7776,
Brenda Cuoco & Associates Real Estate Brokerage 413-333-7776,
Brenda Cuoco 413-214-5365
Bought with:
Kristie French
Executive Real Estate, Inc.
Source: MLS PIN,MLS#: 73293414
Facts & features
Interior
Bedrooms & bathrooms
- Bedrooms: 2
- Bathrooms: 3
- Full bathrooms: 2
- 1/2 bathrooms: 1
Primary bedroom
- Features: Bathroom - Full, Closet, Flooring - Wall to Wall Carpet, Window(s) - Picture, Recessed Lighting
- Level: Second
Bedroom 2
- Features: Closet, Flooring - Wall to Wall Carpet, Window(s) - Picture, Recessed Lighting
- Level: Second
Primary bathroom
- Features: No
Bathroom 1
- Features: Bathroom - Half, Flooring - Stone/Ceramic Tile
- Level: First
Bathroom 2
- Features: Bathroom - Full, Bathroom - With Tub & Shower, Flooring - Stone/Ceramic Tile, Countertops - Stone/Granite/Solid, Countertops - Upgraded, Cabinets - Upgraded, Double Vanity, Remodeled
- Level: Second
Bathroom 3
- Features: Bathroom - 3/4, Flooring - Laminate, Remodeled
- Level: Basement
Dining room
- Features: Flooring - Wall to Wall Carpet, Window(s) - Picture, Window Seat
- Level: First
Family room
- Features: Flooring - Laminate, Window(s) - Picture, Exterior Access, Recessed Lighting, Window Seat
- Level: Basement
Kitchen
- Features: Flooring - Stone/Ceramic Tile, Countertops - Stone/Granite/Solid, Countertops - Upgraded, Cabinets - Upgraded, Remodeled
- Level: First
Living room
- Features: Ceiling Fan(s), Flooring - Wall to Wall Carpet, Window(s) - Picture, Balcony / Deck, Balcony - Exterior, Deck - Exterior, Exterior Access, Open Floorplan, Recessed Lighting
- Level: Main,First
Office
- Features: Closet, Flooring - Laminate
- Level: Basement
Heating
- Forced Air, Natural Gas
Cooling
- Central Air
Appliances
- Included: Range, Dishwasher, Microwave, Refrigerator, Washer, Dryer
- Laundry: Flooring - Laminate, Electric Dryer Hookup, Washer Hookup, In Basement, In Unit
Features
- Closet, Home Office
- Flooring: Tile, Carpet, Laminate
- Has basement: Yes
- Has fireplace: Yes
- Fireplace features: Family Room
- Common walls with other units/homes: End Unit,2+ Common Walls
Interior area
- Total structure area: 1,668
- Total interior livable area: 1,668 sqft
Property
Parking
- Total spaces: 2
- Parking features: Detached, Garage Door Opener
- Garage spaces: 1
- Uncovered spaces: 1
Features
- Patio & porch: Deck - Composite, Patio
- Exterior features: Deck - Composite, Patio
Details
- Parcel number: M:1150 B:95 L:405C25,3236147
- Zoning: RMD
Construction
Type & style
- Home type: Townhouse
- Property subtype: Condominium, Townhouse
Materials
- Frame
- Roof: Shingle
Condition
- Year built: 1984
Utilities & green energy
- Electric: Circuit Breakers
- Sewer: Public Sewer
- Water: Public
- Utilities for property: for Electric Range, for Electric Dryer, Washer Hookup
Community & neighborhood
Location
- Region: Wilbraham
HOA & financial
HOA
- HOA fee: $444 monthly
- Services included: Water, Sewer, Insurance, Maintenance Structure, Road Maintenance, Maintenance Grounds, Snow Removal, Trash
Price history
| Date | Event | Price |
|---|---|---|
| 6/16/2025 | Listing removed | $2,700$2/sqft |
Source: Zillow Rentals Report a problem | ||
| 6/11/2025 | Listed for rent | $2,700$2/sqft |
Source: Zillow Rentals Report a problem | ||
| 11/15/2024 | Sold | $325,000$195/sqft |
Source: MLS PIN #73293414 Report a problem | ||
| 10/8/2024 | Contingent | $325,000$195/sqft |
Source: MLS PIN #73293414 Report a problem | ||
| 9/26/2024 | Listed for sale | $325,000+71.1%$195/sqft |
Source: MLS PIN #73293414 Report a problem | ||
Public tax history
| Year | Property taxes | Tax assessment |
|---|---|---|
| 2025 | $5,514 +12.6% | $308,400 +16.5% |
| 2024 | $4,897 +10% | $264,700 +11.2% |
| 2023 | $4,452 +8% | $238,100 +18.4% |
Find assessor info on the county website
Neighborhood: 01095
Nearby schools
GreatSchools rating
- 5/10Stony Hill SchoolGrades: 2-3Distance: 1.9 mi
- 5/10Wilbraham Middle SchoolGrades: 6-8Distance: 1.2 mi
- 8/10Minnechaug Regional High SchoolGrades: 9-12Distance: 2.9 mi
Schools provided by the listing agent
- High: Minnechaug
Source: MLS PIN. This data may not be complete. We recommend contacting the local school district to confirm school assignments for this home.

Get pre-qualified for a loan
At Zillow Home Loans, we can pre-qualify you in as little as 5 minutes with no impact to your credit score.An equal housing lender. NMLS #10287.



