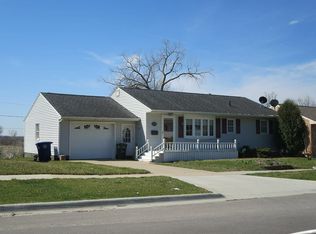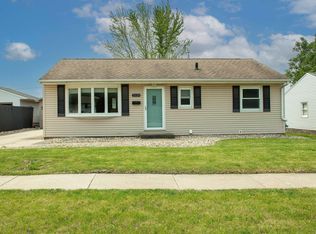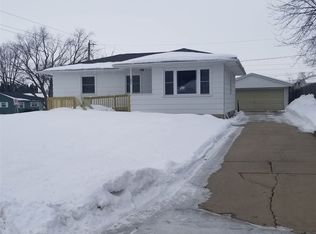Sold for $149,000 on 03/04/24
$149,000
2205 Downing Ave, Waterloo, IA 50701
3beds
1,236sqft
Single Family Residence
Built in 1963
9,583.2 Square Feet Lot
$179,500 Zestimate®
$121/sqft
$1,230 Estimated rent
Home value
$179,500
$169,000 - $190,000
$1,230/mo
Zestimate® history
Loading...
Owner options
Explore your selling options
What's special
This home is on the delayed showing program with showings beginning on 2 3 2024 at 8am with an open house on Sunday 2 4 2024 from 1 til 230pm and offers will be presented and reviewed by seller at 6pm on that date. Same owner since 1963!!!! This 3 bedroom 1.75 bath ranch home with attached double garage is located so close to the Waterloo/Cedar Falls border line and we all know that location is KEY!!!! Whos looking for that home on a corner lot with a great view of the country? Well here it is.... The cook will enjoy the updated eat in kitchen with a slider door that opens up to a massive deck, perfect to entertain your guests with a bbq on our enjoy your morning coffee watching the sun rise. The kitchen appliances will stay. Real hardwood flooring in most rooms. A full finished basement is another opportunity to entertain in with room for a pool table, big screen tv and so much more. The 3/4 bath and laundry/ mechinal room area is also located down here. The basement has a walkout to the attached garage and rear yard. Immediate possession awaits.!! Ad with such low inventory, this one wont last long!!!.
Zillow last checked: 8 hours ago
Listing updated: August 05, 2024 at 01:45pm
Listed by:
Sandy L. Stuber, Gri 319-290-2087,
RE/MAX Concepts - Cedar Falls
Bought with:
Sandy L. Stuber, Gri, B40717
RE/MAX Concepts - Cedar Falls
Source: Northeast Iowa Regional BOR,MLS#: 20240303
Facts & features
Interior
Bedrooms & bathrooms
- Bedrooms: 3
- Bathrooms: 1
- Full bathrooms: 1
- 3/4 bathrooms: 1
Primary bedroom
- Level: Main
Other
- Level: Upper
Other
- Level: Main
Other
- Level: Lower
Kitchen
- Level: Main
Living room
- Level: Main
Heating
- Forced Air, Natural Gas
Cooling
- Central Air
Appliances
- Included: Dishwasher, Free-Standing Range, Refrigerator
Features
- Flooring: Hardwood
- Basement: Block,Partially Finished
- Has fireplace: No
- Fireplace features: None
Interior area
- Total interior livable area: 1,236 sqft
- Finished area below ground: 300
Property
Parking
- Total spaces: 2
- Parking features: 2 Stall, Attached Garage
- Has attached garage: Yes
- Carport spaces: 2
Features
- Patio & porch: Deck
Lot
- Size: 9,583 sqft
- Dimensions: 70x136
Details
- Parcel number: 89132815103
- Zoning: R-1
- Special conditions: Standard
Construction
Type & style
- Home type: SingleFamily
- Property subtype: Single Family Residence
Materials
- Wood Siding
- Roof: Asphalt
Condition
- Year built: 1963
Utilities & green energy
- Sewer: Public Sewer
- Water: Public
Community & neighborhood
Security
- Security features: Smoke Detector(s)
Location
- Region: Waterloo
Other
Other facts
- Road surface type: Concrete
Price history
| Date | Event | Price |
|---|---|---|
| 3/4/2024 | Sold | $149,000+4%$121/sqft |
Source: | ||
| 2/6/2024 | Pending sale | $143,333$116/sqft |
Source: | ||
| 2/3/2024 | Listed for sale | $143,333$116/sqft |
Source: | ||
Public tax history
| Year | Property taxes | Tax assessment |
|---|---|---|
| 2024 | $2,593 +9.3% | $147,210 |
| 2023 | $2,373 -3.5% | $147,210 +18.7% |
| 2022 | $2,460 -3% | $124,030 |
Find assessor info on the county website
Neighborhood: Alabar Hills
Nearby schools
GreatSchools rating
- 5/10Fred Becker Elementary SchoolGrades: PK-5Distance: 0.4 mi
- 1/10Central Middle SchoolGrades: 6-8Distance: 0.2 mi
- 3/10West High SchoolGrades: 9-12Distance: 2.8 mi
Schools provided by the listing agent
- Elementary: Fred Becker Elementary
- Middle: Central Intermediate
- High: West High
Source: Northeast Iowa Regional BOR. This data may not be complete. We recommend contacting the local school district to confirm school assignments for this home.

Get pre-qualified for a loan
At Zillow Home Loans, we can pre-qualify you in as little as 5 minutes with no impact to your credit score.An equal housing lender. NMLS #10287.


