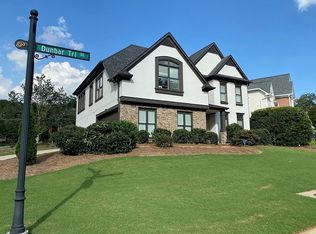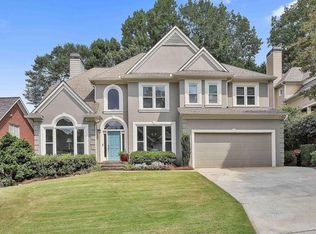Closed
$685,000
2205 Dunbar Trl SE, Smyrna, GA 30080
5beds
2,832sqft
Single Family Residence, Residential
Built in 1997
6,817.14 Square Feet Lot
$687,900 Zestimate®
$242/sqft
$3,672 Estimated rent
Home value
$687,900
$640,000 - $736,000
$3,672/mo
Zestimate® history
Loading...
Owner options
Explore your selling options
What's special
WELCOME HOME!! RENOVATED KITCHEN AND BATHROOMS! This beautiful two story home, built by John Weiland, boasts 4 bedrooms upstairs and a large Bonus room on the main level (with two closets) that can be used as an additional Master Bedroom or Den...whatever your heart desires! It has a fully renovated kitchen with new appliances and 3 renovated full bathrooms throughout the home. Fall in love with the oversized Owner Suite upstairs with a LARGE Luxury Shower, double vanity, separate jacuzzi tub, built in medicine cabinets, and a large walk in closet with custom shelves and drawers. It has newer carpet on the upper level and hardwood floors on the main level, plus wooden shutter blinds throughout the home!! Leading upstairs you have a new staircase with stained hardwood steps and rod iron railing that also spreads across the upper level, overlooking the two story family room with fireplace, foyer, and mudroom. The upstairs hall bathroom and downstairs bathroom have both been fully renovated. In addition to the large family room and bonus room, there is a separate Dining room and living room that can be used as an office space. Plus an open kitchen and bar with a breakfast area and bay windows!!!! Kitchen appliances are newer. There is also a new gas range with 5 burners, grill, and air fryer (not in the pictures). This home has recess lighting and fixtures throughout the home with updated electrical outlets and switches to give it that modern touch. It includes google thermostats, exterior security cameras, and a google security doorbell to make your living even more secure; including convenient access and control of all features from your phone while you're away from home! Interior and Exterior also recently painted. Entertain guests in your spacious fenced backyard with lush landscaping and flagstone patio... or sit, relax, and enjoy the birds chirping on your covered front porch. Walk to the neighborhood amenities, including pool, tennis courts, and playground. This neighborhood is located only minutes away from the heart of Smyrna, the Silver Comet Walking Trail, Cumberland Mall, The Battery and Braves Stadium, Downtown Smyrna, Restaurants, Shopping, Entertainment, local parks, community centers, library and more! This home has EVERYTHING to offer, the only thing it's missing is YOU. Don't miss out on making this gem yours! Schedule your private tour TODAY!!!
Zillow last checked: 8 hours ago
Listing updated: September 09, 2025 at 10:53pm
Listing Provided by:
Janine Reedy,
Keller Williams Rlty, First Atlanta
Bought with:
SCOTT TANGER, 357105
Coldwell Banker Realty
Source: FMLS GA,MLS#: 7629956
Facts & features
Interior
Bedrooms & bathrooms
- Bedrooms: 5
- Bathrooms: 3
- Full bathrooms: 3
- Main level bathrooms: 1
- Main level bedrooms: 1
Primary bedroom
- Features: Master on Main, Oversized Master
- Level: Master on Main, Oversized Master
Bedroom
- Features: Master on Main, Oversized Master
Primary bathroom
- Features: Double Vanity, Separate Tub/Shower, Soaking Tub, Whirlpool Tub
Dining room
- Features: Seats 12+, Separate Dining Room
Kitchen
- Features: Breakfast Bar, Cabinets White, Stone Counters, View to Family Room
Heating
- Central, Electric, Natural Gas
Cooling
- Attic Fan, Ceiling Fan(s), Central Air, Dual, Electric
Appliances
- Included: Dishwasher, Disposal, Dryer, Gas Range, Microwave, Range Hood, Refrigerator, Washer
- Laundry: Laundry Closet, Upper Level
Features
- Bookcases, Crown Molding, Double Vanity, Entrance Foyer 2 Story, High Ceilings 9 ft Main, High Speed Internet, Recessed Lighting, Smart Home, Tray Ceiling(s), Walk-In Closet(s)
- Flooring: Carpet, Ceramic Tile, Hardwood, Luxury Vinyl
- Windows: Double Pane Windows, Insulated Windows
- Basement: None
- Number of fireplaces: 1
- Fireplace features: Family Room, Gas Log, Stone
- Common walls with other units/homes: No Common Walls
Interior area
- Total structure area: 2,832
- Total interior livable area: 2,832 sqft
Property
Parking
- Total spaces: 6
- Parking features: Driveway, Garage, Garage Door Opener, Garage Faces Front, Kitchen Level
- Garage spaces: 2
- Has uncovered spaces: Yes
Accessibility
- Accessibility features: None
Features
- Levels: Two
- Stories: 2
- Patio & porch: Covered, Front Porch, Patio, Rear Porch
- Exterior features: Lighting, Private Yard, Rain Gutters, No Dock
- Pool features: None
- Has spa: Yes
- Spa features: Bath, None
- Fencing: Back Yard,Privacy
- Has view: Yes
- View description: Neighborhood
- Waterfront features: None
- Body of water: None
Lot
- Size: 6,817 sqft
- Features: Back Yard, Front Yard, Private
Details
- Additional structures: None
- Parcel number: 17067500990
- Other equipment: None
- Horse amenities: None
Construction
Type & style
- Home type: SingleFamily
- Architectural style: Traditional
- Property subtype: Single Family Residence, Residential
Materials
- Brick Front, Stucco, Wood Siding
- Foundation: Slab
- Roof: Composition
Condition
- Resale
- New construction: No
- Year built: 1997
Utilities & green energy
- Electric: 220 Volts, 220 Volts in Garage
- Sewer: Public Sewer
- Water: Public
- Utilities for property: Cable Available, Electricity Available, Natural Gas Available, Phone Available, Sewer Available, Underground Utilities, Water Available
Green energy
- Energy efficient items: Insulation, Thermostat, Windows
- Energy generation: None
Community & neighborhood
Security
- Security features: Carbon Monoxide Detector(s), Closed Circuit Camera(s), Fire Alarm, Security Lights, Security System Owned, Smoke Detector(s)
Community
- Community features: Clubhouse, Homeowners Assoc, Near Schools, Near Shopping, Park, Playground, Pool, Sidewalks, Street Lights, Tennis Court(s)
Location
- Region: Smyrna
- Subdivision: Paces Green
HOA & financial
HOA
- Has HOA: Yes
- HOA fee: $800 annually
Other
Other facts
- Road surface type: Paved
Price history
| Date | Event | Price |
|---|---|---|
| 9/2/2025 | Sold | $685,000$242/sqft |
Source: | ||
| 8/17/2025 | Pending sale | $685,000$242/sqft |
Source: | ||
| 8/9/2025 | Listed for sale | $685,000+1.5%$242/sqft |
Source: | ||
| 7/25/2025 | Listing removed | $675,000$238/sqft |
Source: | ||
| 7/11/2025 | Listed for sale | $675,000+20.5%$238/sqft |
Source: | ||
Public tax history
| Year | Property taxes | Tax assessment |
|---|---|---|
| 2024 | $6,014 +9.9% | $224,000 |
| 2023 | $5,472 +17.4% | $224,000 +32.8% |
| 2022 | $4,659 | $168,716 |
Find assessor info on the county website
Neighborhood: 30080
Nearby schools
GreatSchools rating
- 5/10Nickajack Elementary SchoolGrades: PK-5Distance: 1.1 mi
- 6/10Campbell Middle SchoolGrades: 6-8Distance: 1.7 mi
- 7/10Campbell High SchoolGrades: 9-12Distance: 3 mi
Schools provided by the listing agent
- Elementary: Nickajack
- Middle: Campbell
- High: Campbell
Source: FMLS GA. This data may not be complete. We recommend contacting the local school district to confirm school assignments for this home.
Get a cash offer in 3 minutes
Find out how much your home could sell for in as little as 3 minutes with a no-obligation cash offer.
Estimated market value
$687,900
Get a cash offer in 3 minutes
Find out how much your home could sell for in as little as 3 minutes with a no-obligation cash offer.
Estimated market value
$687,900

