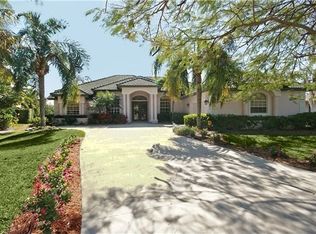Sold for $1,050,000 on 07/30/24
$1,050,000
2205 Imperial Golf Course BLVD, NAPLES, FL 34110
3beds
3,285sqft
Single Family Residence
Built in 1997
0.35 Acres Lot
$959,500 Zestimate®
$320/sqft
$-- Estimated rent
Home value
$959,500
$854,000 - $1.07M
Not available
Zestimate® history
Loading...
Owner options
Explore your selling options
What's special
One of the most spacious pool homes available in Imperial Golf - and with sought-after Southern exposure AND expansive and private lake views! Sensibly priced including low HOA fees, this cul-de-sac home with soaring ceilings offers PLENTY of room to meet your family's needs, with 3 BRs (Collier County records reflects 4 BRs but the closet doors have been removed in one and can easily be replaced), 3.5 baths, his and her offices, PLUS a 20x13 bonus room, which could actually be part of a perfect 2-room private suite! Spacious 2.5-car garage! Functional split BR floorplan. Recent updates to this 1997 custom home include 2018 tile roof, 2017 AC, new water heater including the majority of the house replumbed in 2023, crown molding, new microwave in 2024, and new pool screens in 2018. Tons of storage including an extra mud room plus copious laundry room and linen storage! Flooring is tile or wood, except one BR has brand new carpet. Oversized 30x15 pool with sunny Southern exposure and LOADS of privacy! No other homes in view! A convenient community feature you'll love is the back gate onto Livingston Rd., just a block or two from this home! Imperial Golf Estates is beautiful as you drive through the expansive well-manicured golf courses on both sides of the road, and just 5-6 minutes from Naples' most beautiful beaches!
Zillow last checked: 8 hours ago
Listing updated: July 30, 2024 at 11:21am
Listed by:
JoAnn Aycock 239-887-5297,
John R Wood Properties,
Jeanne Shapira 239-821-8582,
John R Wood Properties
Bought with:
Linda Berson
Berson Properties Inc
Source: SWFLMLS,MLS#: 224042759 Originating MLS: Naples
Originating MLS: Naples
Facts & features
Interior
Bedrooms & bathrooms
- Bedrooms: 3
- Bathrooms: 4
- Full bathrooms: 3
- 1/2 bathrooms: 1
Primary bedroom
- Dimensions: 19 x 15
Bedroom
- Dimensions: 13 x 13
Bedroom
- Dimensions: 13 x 10
Den
- Dimensions: 14 x 13
Great room
- Dimensions: 18 x 14
Kitchen
- Dimensions: 24 x 18
Living room
- Dimensions: 17 x 16
Heating
- Central
Cooling
- Ceiling Fan(s), Central Air
Appliances
- Included: Electric Cooktop, Dishwasher, Dryer, Microwave, Refrigerator/Icemaker, Self Cleaning Oven, Oven, Washer
- Laundry: Inside, Laundry Tub
Features
- Built-In Cabinets, Foyer, Laundry Tub, Pantry, Smoke Detectors, Tray Ceiling(s), Volume Ceiling, Walk-In Closet(s), Window Coverings, Den - Study, Family Room, Home Office, Laundry in Residence, Media Room, Screened Lanai/Porch
- Flooring: Carpet, Tile, Wood
- Windows: Window Coverings
- Has fireplace: No
Interior area
- Total structure area: 5,258
- Total interior livable area: 3,285 sqft
Property
Parking
- Total spaces: 2
- Parking features: None, Attached
- Attached garage spaces: 2
Features
- Stories: 1
- Patio & porch: Screened Lanai/Porch
- Has private pool: Yes
- Pool features: In Ground, Concrete, Screen Enclosure
- Has spa: Yes
- Spa features: In Ground, Concrete
- Has view: Yes
- View description: Lake, Landscaped Area
- Has water view: Yes
- Water view: Lake
- Waterfront features: Lake
- Frontage type: Lakefront
Lot
- Size: 0.35 Acres
- Features: Cul-De-Sac, Irregular Lot
Details
- Parcel number: 51491920007
Construction
Type & style
- Home type: SingleFamily
- Architectural style: Ranch
- Property subtype: Single Family Residence
Materials
- Block, Stucco
- Foundation: Concrete Block
- Roof: Tile
Condition
- New construction: No
- Year built: 1997
Utilities & green energy
- Water: Central
Community & neighborhood
Security
- Security features: Security System, Smoke Detector(s), Gated Community
Community
- Community features: Golf, Sidewalks, Street Lights, Gated
Location
- Region: Naples
- Subdivision: IMPERIAL GOLF ESTATES
HOA & financial
HOA
- Has HOA: No
- HOA fee: $2,524 annually
- Amenities included: Bike And Jog Path, Golf Course, Private Membership, Sidewalk, Streetlight, Underground Utility
Other
Other facts
- Contingency: See Remarks
Price history
| Date | Event | Price |
|---|---|---|
| 7/30/2024 | Sold | $1,050,000-19.2%$320/sqft |
Source: | ||
| 6/12/2024 | Pending sale | $1,300,000$396/sqft |
Source: | ||
| 5/16/2024 | Listed for sale | $1,300,000$396/sqft |
Source: | ||
Public tax history
Tax history is unavailable.
Neighborhood: 34110
Nearby schools
GreatSchools rating
- 9/10Veterans Memorial Elementary SchoolGrades: PK-5Distance: 1.1 mi
- 10/10North Naples Middle SchoolGrades: 6-8Distance: 0.8 mi
- 6/10Gulf Coast High SchoolGrades: 9-12Distance: 4.3 mi

Get pre-qualified for a loan
At Zillow Home Loans, we can pre-qualify you in as little as 5 minutes with no impact to your credit score.An equal housing lender. NMLS #10287.
Sell for more on Zillow
Get a free Zillow Showcase℠ listing and you could sell for .
$959,500
2% more+ $19,190
With Zillow Showcase(estimated)
$978,690