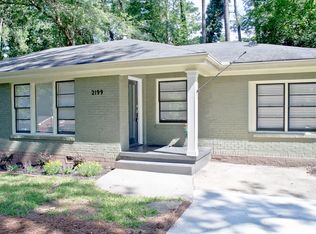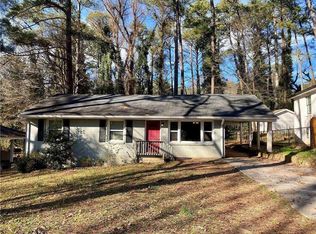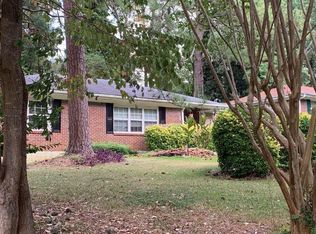Closed
$412,000
2205 Lilac Ln, Decatur, GA 30032
4beds
1,450sqft
Single Family Residence
Built in 1953
0.3 Acres Lot
$367,000 Zestimate®
$284/sqft
$2,374 Estimated rent
Home value
$367,000
$334,000 - $404,000
$2,374/mo
Zestimate® history
Loading...
Owner options
Explore your selling options
What's special
Discover the modern charm of 2205 Lilac Lane, a delightful 4 bedroom 2 bathroom home in Decatur. With comfortable living space on a generous lot, this residence offers a spacious retreat. Step inside and be greeted by the inviting ambiance of hardwood floors that flow seamlessly throughout the home. The kitchen features sleek black leathered granite countertops and modern stainless steel appliances, making it a chef's paradise. The primary suite is private and includes a walk-in closet, and the large spa-like bathroom shower has a gleaming glass shower enclosure, adding a touch of luxury. The primary suite is also connected to the screened in porch. Whether you're entertaining guests or simply enjoying a quiet morning, the private outdoor space and screened-in porch provide the perfect setting for relaxation. The porch includes a custom-installed screen door including a doggie door, perfect for enjoying the outdoors with your furry friend. Outside, you'll find a private outdoor space with a custom cedar raised potager-style vegetable garden, berry trellis structure, and compost area with a fenced enclosure, creating an oasis for gardening enthusiasts. The yard is fully fenced with wooden gates and side flower beds, showcasing an array of vibrant blooms. There is also an oversized shed on the property for added storage. Don't miss the opportunity to make this meticulously designed home your own. Envision the possibilities that await at 2205 Lilac Lane.
Zillow last checked: 8 hours ago
Listing updated: May 10, 2024 at 05:51am
Listed by:
Amy Jones 404-409-0528,
Compass
Bought with:
Non Mls Salesperson, 401484
Dorsey Alston, Realtors
Source: GAMLS,MLS#: 10275909
Facts & features
Interior
Bedrooms & bathrooms
- Bedrooms: 4
- Bathrooms: 2
- Full bathrooms: 2
- Main level bathrooms: 2
- Main level bedrooms: 4
Kitchen
- Features: Breakfast Area, Breakfast Bar, Breakfast Room, Pantry
Heating
- Electric, Central
Cooling
- Electric, Central Air
Appliances
- Included: Dryer, Washer, Dishwasher, Disposal, Microwave, Refrigerator
- Laundry: Laundry Closet
Features
- Double Vanity, Walk-In Closet(s), Master On Main Level
- Flooring: Hardwood, Tile
- Windows: Double Pane Windows
- Basement: Crawl Space,None
- Has fireplace: No
- Common walls with other units/homes: No Common Walls
Interior area
- Total structure area: 1,450
- Total interior livable area: 1,450 sqft
- Finished area above ground: 1,450
- Finished area below ground: 0
Property
Parking
- Total spaces: 4
- Parking features: Parking Pad, Off Street
- Has uncovered spaces: Yes
Features
- Levels: One
- Stories: 1
- Patio & porch: Deck, Screened
- Fencing: Back Yard,Chain Link,Fenced,Wood
- Body of water: None
Lot
- Size: 0.30 Acres
- Features: Level, Private
Details
- Additional structures: Outbuilding, Workshop, Shed(s)
- Parcel number: 15 148 02 108
Construction
Type & style
- Home type: SingleFamily
- Architectural style: Brick 4 Side,Bungalow/Cottage,Ranch,Traditional
- Property subtype: Single Family Residence
Materials
- Concrete, Block
- Foundation: Block
- Roof: Composition
Condition
- Resale
- New construction: No
- Year built: 1953
Utilities & green energy
- Sewer: Public Sewer
- Water: Public
- Utilities for property: Cable Available, Electricity Available, High Speed Internet, Natural Gas Available, Phone Available, Sewer Available, Water Available
Green energy
- Water conservation: Low-Flow Fixtures
Community & neighborhood
Security
- Security features: Smoke Detector(s), Carbon Monoxide Detector(s)
Community
- Community features: Park, Street Lights, Walk To Schools, Near Shopping
Location
- Region: Decatur
- Subdivision: Donna Park
HOA & financial
HOA
- Has HOA: No
- Services included: None
Other
Other facts
- Listing agreement: Exclusive Agency
Price history
| Date | Event | Price |
|---|---|---|
| 5/8/2024 | Sold | $412,000+1.7%$284/sqft |
Source: | ||
| 4/20/2024 | Pending sale | $405,000$279/sqft |
Source: | ||
| 4/16/2024 | Contingent | $405,000$279/sqft |
Source: | ||
| 4/11/2024 | Listed for sale | $405,000+39.7%$279/sqft |
Source: | ||
| 5/19/2020 | Listing removed | $290,000$200/sqft |
Source: Keller Williams Realty Intown ATL #6698282 Report a problem | ||
Public tax history
| Year | Property taxes | Tax assessment |
|---|---|---|
| 2025 | $4,758 +38.4% | $160,040 +43.1% |
| 2024 | $3,438 +13.7% | $111,800 -7.8% |
| 2023 | $3,024 -14.1% | $121,280 +3.1% |
Find assessor info on the county website
Neighborhood: 30032
Nearby schools
GreatSchools rating
- 4/10Ronald E McNair Discover Learning Academy Elementary SchoolGrades: PK-5Distance: 0.4 mi
- 5/10McNair Middle SchoolGrades: 6-8Distance: 1.2 mi
- 3/10Mcnair High SchoolGrades: 9-12Distance: 1.6 mi
Schools provided by the listing agent
- Elementary: Ronald E McNair
- Middle: Mcnair
- High: Mcnair
Source: GAMLS. This data may not be complete. We recommend contacting the local school district to confirm school assignments for this home.
Get a cash offer in 3 minutes
Find out how much your home could sell for in as little as 3 minutes with a no-obligation cash offer.
Estimated market value$367,000
Get a cash offer in 3 minutes
Find out how much your home could sell for in as little as 3 minutes with a no-obligation cash offer.
Estimated market value
$367,000


