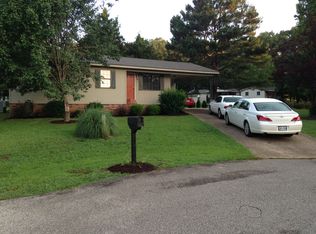Sold for $158,000
$158,000
2205 Lone Oak Rd, Paris, TN 38242
3beds
1,032sqft
Residential
Built in 1984
0.46 Acres Lot
$207,200 Zestimate®
$153/sqft
$1,248 Estimated rent
Home value
$207,200
$197,000 - $218,000
$1,248/mo
Zestimate® history
Loading...
Owner options
Explore your selling options
What's special
charming 3 bedrooms/1 bath home within city limits and zoned for city schools featuring a large quiet back yard, a large laundry room and efficient floor plan maximizing space. Make this adorable place your home.
Zillow last checked: 8 hours ago
Listing updated: March 20, 2025 at 08:23pm
Listed by:
Linda Frantom 731-336-8330,
Landmark Realty and Auction
Bought with:
Ethan Lee, 369079
Bass Realty Company
Source: Tennessee Valley MLS ,MLS#: 128772
Facts & features
Interior
Bedrooms & bathrooms
- Bedrooms: 3
- Bathrooms: 1
- Full bathrooms: 1
- Main level bedrooms: 3
Primary bedroom
- Level: Main
- Area: 132
- Dimensions: 12 x 11
Bedroom 2
- Level: Main
- Area: 110
- Dimensions: 11 x 10
Bedroom 3
- Level: Main
- Area: 110
- Dimensions: 11 x 10
Kitchen
- Level: Main
- Area: 128
- Dimensions: 16 x 8
Living room
- Level: Main
- Area: 232
- Dimensions: 16 x 14.5
Basement
- Area: 0
Heating
- Central/Electric
Cooling
- Central Air
Appliances
- Included: Refrigerator, Dishwasher, Range/Oven-Electric
- Laundry: Washer/Dryer Hookup, Main Level
Features
- Ceiling Fan(s)
- Flooring: Laminate
- Doors: Storm-Part
- Windows: Screens
- Basement: Crawl Space
- Attic: Access Only
- Has fireplace: No
Interior area
- Total structure area: 1,032
- Total interior livable area: 1,032 sqft
Property
Parking
- Total spaces: 1
- Parking features: Attached Carport, Asphalt
- Has garage: Yes
- Carport spaces: 1
- Has uncovered spaces: Yes
Features
- Levels: One
- Patio & porch: Front Porch, Covered Porch
- Exterior features: Storage
- Fencing: None
Lot
- Size: 0.46 Acres
- Dimensions: 117 x 172
- Features: City Lot
Details
- Parcel number: 005.05
Construction
Type & style
- Home type: SingleFamily
- Architectural style: Ranch
- Property subtype: Residential
Materials
- Vinyl Siding
- Roof: Composition
Condition
- Year built: 1984
Utilities & green energy
- Sewer: Public Sewer
- Water: Public
Community & neighborhood
Location
- Region: Paris
- Subdivision: Cherokee Hills
Other
Other facts
- Road surface type: Paved
Price history
| Date | Event | Price |
|---|---|---|
| 1/20/2026 | Listing removed | $219,900$213/sqft |
Source: | ||
| 11/21/2025 | Price change | $219,900-4.2%$213/sqft |
Source: | ||
| 10/8/2025 | Price change | $229,500-3.4%$222/sqft |
Source: | ||
| 8/5/2025 | Listed for sale | $237,500+50.3%$230/sqft |
Source: | ||
| 5/11/2023 | Sold | $158,000-5.7%$153/sqft |
Source: | ||
Public tax history
| Year | Property taxes | Tax assessment |
|---|---|---|
| 2024 | $650 +1.2% | $19,475 |
| 2023 | $643 +3.1% | $19,475 |
| 2022 | $623 | $19,475 |
Find assessor info on the county website
Neighborhood: 38242
Nearby schools
GreatSchools rating
- NAW G Rhea Elementary SchoolGrades: PK-2Distance: 0.5 mi
- 6/10W O Inman Middle SchoolGrades: 6-8Distance: 2.9 mi
- 6/10Paris Elementary SchoolGrades: 3-5Distance: 1.3 mi
Schools provided by the listing agent
- Elementary: Paris
- Middle: E.W. Grove
- High: Henry County
Source: Tennessee Valley MLS . This data may not be complete. We recommend contacting the local school district to confirm school assignments for this home.

Get pre-qualified for a loan
At Zillow Home Loans, we can pre-qualify you in as little as 5 minutes with no impact to your credit score.An equal housing lender. NMLS #10287.
