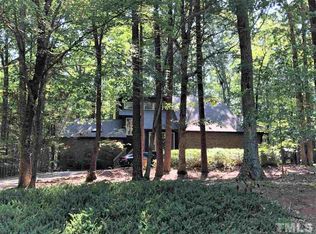Adorable craftsman built 2-story home in the heart of N. Raleigh. Hardwood flrs throughout 1st floor. Front to back Family Rm opens to deck. Huge Sunroom overlooking private backyard for your family gathering. Granite counter tops in updated kitchen and baths. SS appliances in KT. Smooth ceilings & crown moldings. Security System. Private 0.93 wooded lot. No HOA dues. Within walking distance to Brassfield Elementary School. Easy Access to I-540, YMCA, area dining & Falls Lake recreation.
This property is off market, which means it's not currently listed for sale or rent on Zillow. This may be different from what's available on other websites or public sources.
