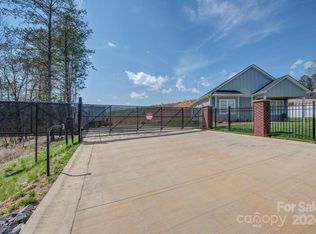Closed
$325,000
2205 Philadelphia Church Rd, Dallas, NC 28034
3beds
1,463sqft
Single Family Residence
Built in 2020
0.52 Acres Lot
$325,100 Zestimate®
$222/sqft
$1,987 Estimated rent
Home value
$325,100
$309,000 - $341,000
$1,987/mo
Zestimate® history
Loading...
Owner options
Explore your selling options
What's special
Country living at its best. Beautiful 4 year old home shows like new. Open floor plan with large open kitchen featuring granite counter tops, stainless appliances. Primary bedroom featuring garden tub and walk in shower. The wide crown molding adds to the luxury look of this home. Large patio and fenced back yard. The garage is fully finished and painted. This home is in move in condition. Hurry to make this your own.
Zillow last checked: 8 hours ago
Listing updated: December 21, 2025 at 10:06am
Listing Provided by:
Jerry Simmons jsimmonsj@carolina.rr.com,
Kings Mountain Realty
Bought with:
Kerianne Wilcox
Wilcox Real Estate Group
Source: Canopy MLS as distributed by MLS GRID,MLS#: 4252262
Facts & features
Interior
Bedrooms & bathrooms
- Bedrooms: 3
- Bathrooms: 2
- Full bathrooms: 2
- Main level bedrooms: 3
Primary bedroom
- Features: Ceiling Fan(s), En Suite Bathroom
- Level: Main
Bedroom s
- Level: Main
Bedroom s
- Level: Main
Dining area
- Level: Main
Great room
- Features: Open Floorplan
- Level: Main
Kitchen
- Features: Kitchen Island
- Level: Main
Heating
- Heat Pump
Cooling
- Heat Pump
Appliances
- Included: Dishwasher, Electric Oven, Electric Range, Electric Water Heater, Microwave, Refrigerator with Ice Maker
- Laundry: In Hall
Features
- Kitchen Island, Open Floorplan
- Flooring: Carpet, Vinyl
- Windows: Insulated Windows
- Has basement: No
- Attic: Pull Down Stairs
Interior area
- Total structure area: 1,463
- Total interior livable area: 1,463 sqft
- Finished area above ground: 1,463
- Finished area below ground: 0
Property
Parking
- Total spaces: 2
- Parking features: Driveway, Attached Garage, Garage Door Opener, Garage Faces Front, Garage on Main Level
- Attached garage spaces: 2
- Has uncovered spaces: Yes
Accessibility
- Accessibility features: Two or More Access Exits
Features
- Levels: One
- Stories: 1
- Patio & porch: Patio
- Exterior features: Storage
- Fencing: Back Yard,Fenced,Privacy,Wood
- Waterfront features: None
Lot
- Size: 0.52 Acres
- Features: Open Lot, Sloped
Details
- Parcel number: 303930
- Zoning: RES
- Special conditions: Standard
- Horse amenities: None
Construction
Type & style
- Home type: SingleFamily
- Architectural style: Modern,Traditional
- Property subtype: Single Family Residence
Materials
- Vinyl
- Foundation: Slab
Condition
- New construction: No
- Year built: 2020
Utilities & green energy
- Sewer: Public Sewer
- Water: Well
- Utilities for property: Cable Connected
Community & neighborhood
Security
- Security features: Smoke Detector(s)
Community
- Community features: None
Location
- Region: Dallas
- Subdivision: NONE
Other
Other facts
- Listing terms: Cash,Conventional,FHA,USDA Loan,VA Loan
- Road surface type: Concrete, Paved
Price history
| Date | Event | Price |
|---|---|---|
| 12/19/2025 | Sold | $325,000$222/sqft |
Source: | ||
| 10/26/2025 | Pending sale | $325,000$222/sqft |
Source: | ||
| 9/9/2025 | Price change | $325,000-1.2%$222/sqft |
Source: | ||
| 8/7/2025 | Price change | $329,000-2.9%$225/sqft |
Source: | ||
| 7/18/2025 | Price change | $339,000-1.7%$232/sqft |
Source: | ||
Public tax history
Tax history is unavailable.
Find assessor info on the county website
Neighborhood: 28034
Nearby schools
GreatSchools rating
- NASpringfield Primary SchoolGrades: PK-2Distance: 3.9 mi
- 2/10William C Friday Middle SchoolGrades: 6-8Distance: 2.2 mi
- 4/10North Gaston High SchoolGrades: 9-12Distance: 2 mi
Schools provided by the listing agent
- Elementary: Kiser
- Middle: W.C. Friday
- High: North Gaston
Source: Canopy MLS as distributed by MLS GRID. This data may not be complete. We recommend contacting the local school district to confirm school assignments for this home.
Get a cash offer in 3 minutes
Find out how much your home could sell for in as little as 3 minutes with a no-obligation cash offer.
Estimated market value
$325,100
