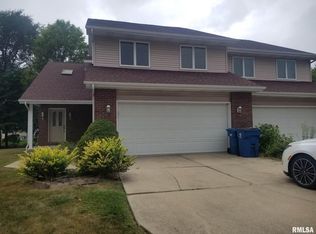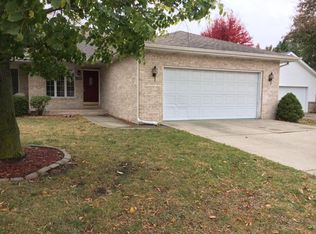Sold for $221,000 on 07/10/25
$221,000
2205 Pond Mill Ct, Springfield, IL 62704
2beds
1,751sqft
Single Family Residence, Residential
Built in 1990
4,356 Square Feet Lot
$226,200 Zestimate®
$126/sqft
$1,873 Estimated rent
Home value
$226,200
$215,000 - $238,000
$1,873/mo
Zestimate® history
Loading...
Owner options
Explore your selling options
What's special
Don’t miss this 2 bed, 2 full bath attached single-family home in popular Koke Mill East subdivision on Springfield's west side. Built-in shelves surround the gas fireplace in the spacious living room that also boasts vaulted ceilings. Eat-in kitchen features stainless steel appliances (new dishwasher 2023). Floorplan includes a formal dining area, separate laundry room, and a sunroom equipped with AC. Primary bedroom offers plenty of closet space and a private full bath. 2-car attached garage w/built-in storage shelving and additional attic storage above. Fully fenced backyard w/6-ft privacy fence. Hot water heater 4 years old. Convenient location near shopping, restaurants, medical facilities and more! Pre-inspected for buyers’ convenience and peace of mind. Priced for cosmetic updates and TLC.
Zillow last checked: 8 hours ago
Listing updated: July 10, 2025 at 01:21pm
Listed by:
Jane Hay Mobl:217-414-1203,
The Real Estate Group, Inc.
Bought with:
Ketki Arya, 475167877
The Real Estate Group, Inc.
Source: RMLS Alliance,MLS#: CA1036872 Originating MLS: Capital Area Association of Realtors
Originating MLS: Capital Area Association of Realtors

Facts & features
Interior
Bedrooms & bathrooms
- Bedrooms: 2
- Bathrooms: 2
- Full bathrooms: 2
Bedroom 1
- Level: Main
- Dimensions: 14ft 1in x 12ft 11in
Bedroom 2
- Level: Main
- Dimensions: 14ft 2in x 14ft 3in
Other
- Level: Main
- Dimensions: 11ft 7in x 11ft 5in
Additional room
- Description: Nook
- Level: Main
- Dimensions: 10ft 3in x 12ft 11in
Kitchen
- Level: Main
- Dimensions: 8ft 11in x 12ft 0in
Laundry
- Level: Main
- Dimensions: 10ft 6in x 9ft 0in
Living room
- Level: Main
- Dimensions: 14ft 11in x 23ft 4in
Main level
- Area: 1751
Heating
- Forced Air
Cooling
- Central Air
Appliances
- Included: Dishwasher, Microwave, Range, Refrigerator
Features
- Ceiling Fan(s), Vaulted Ceiling(s)
- Windows: Blinds
- Basement: Crawl Space
- Attic: Storage
- Number of fireplaces: 1
- Fireplace features: Gas Log, Living Room
Interior area
- Total structure area: 1,751
- Total interior livable area: 1,751 sqft
Property
Parking
- Total spaces: 2
- Parking features: Attached
- Attached garage spaces: 2
- Details: Number Of Garage Remotes: 1
Features
- Patio & porch: Enclosed
Lot
- Size: 4,356 sqft
- Features: Level
Details
- Parcel number: 21010452027
Construction
Type & style
- Home type: SingleFamily
- Architectural style: Ranch
- Property subtype: Single Family Residence, Residential
Materials
- Brick, Vinyl Siding
- Roof: Other
Condition
- New construction: No
- Year built: 1990
Utilities & green energy
- Sewer: Public Sewer
- Water: Public
Community & neighborhood
Location
- Region: Springfield
- Subdivision: Koke Mill East
HOA & financial
HOA
- Has HOA: Yes
- HOA fee: $75 annually
Other
Other facts
- Road surface type: Paved
Price history
| Date | Event | Price |
|---|---|---|
| 7/10/2025 | Sold | $221,000+11.1%$126/sqft |
Source: | ||
| 6/8/2025 | Pending sale | $199,000$114/sqft |
Source: | ||
| 6/7/2025 | Listed for sale | $199,000+10.6%$114/sqft |
Source: | ||
| 10/17/2024 | Sold | $180,000+28.6%$103/sqft |
Source: Public Record | ||
| 12/23/2015 | Sold | $140,000-2.8%$80/sqft |
Source: | ||
Public tax history
| Year | Property taxes | Tax assessment |
|---|---|---|
| 2024 | $5,151 +1.8% | $62,667 +9.5% |
| 2023 | $5,061 +4.8% | $57,241 +6.2% |
| 2022 | $4,830 +3.4% | $53,897 +3.9% |
Find assessor info on the county website
Neighborhood: 62704
Nearby schools
GreatSchools rating
- 9/10Owen Marsh Elementary SchoolGrades: K-5Distance: 1.4 mi
- 2/10U S Grant Middle SchoolGrades: 6-8Distance: 2.3 mi
- 7/10Springfield High SchoolGrades: 9-12Distance: 3.3 mi

Get pre-qualified for a loan
At Zillow Home Loans, we can pre-qualify you in as little as 5 minutes with no impact to your credit score.An equal housing lender. NMLS #10287.

