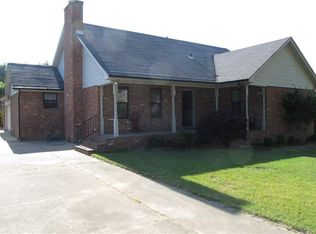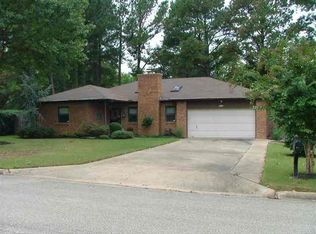Pictures coming soon! Beautifully updated brick home is located in a coveted & very quiet neighborhood offering convenient access to almost any need; 2 churches literally 2 houses away, a new bank at the corner intersection, Jonesboro High school, Walgreens, Harps, McDonalds, doctors & dentists & a ton of others are just blocks away. Traffic is almost exclusively neighbors & their guests as it circles around onto Sequoia; neighbors frequently stroll the tree shaded, winding street walking with family & dogs in the cool of the day. This desirable house offers decorative wrought iron security bars & clear glass insert security doors throughout. (There is a secret safety window fire escape.) Gorgeous new full glass door features waterfall privacy detail & sidelights which allow additional natural light to flood into the large foyer. For additional privacy, safety & ease sure to please the teck-savvy the entry was also updated with a modern brushed stainless Yale handle with deadbolt & keyless entry alongside a Ring doorbell. The spacious foyer accommodates large focal display furniture as well as offering plenty of room to welcome guests & includes a much needed coat closet to help minimize mess throughout the house. Flowing from the foyer is the spacious family room with gas log fireplace and is perfect for entertaining, movie night, or just cuddling by the fire. The walls were updated to the popular textured finish with the same color paint throughout and the majority of the house was updated with beautiful wood look tile plank flooring. The spacious, updated, open kitchen offers stainless steel finished Kenmore appliances: range, over the range microwave/vent-a-hood, & dishwasher are provided as well as garbage disposal & water filter. The beautiful golden oak cabinets provide plenty of storage space & flow throughout the cooking half of the kitchen. Under-cabinet lighting, ceiling can lights & a new LED kitchen light allow you to adapt the lighting to your needs. Most of the bottom cabinets feature beautiful wide pull out drawers, which are wonderful for accessing all your kitchen tools. This kitchen is perfect for the family that cooks together and/or large family gatherings as the kitchen nook is spacious, allowing even a large 6x6’ table with chair access easily, & Pella windows throughout provide amazing natural light & beautiful views of the yard. Since the kitchen nook is so large, the dining room located just inside the foyer & also accessible from the kitchen can be used for an office if needed. There is plenty of room for a large office desk, seating & lots of filing cabinets. Large wood-look blinds throughout the house allow for as much or as little natural light as you desire are included. New ceiling fans, with a little more contemporary look have been installed in the living room, master & middle bedrooms. The main bath also offers new lighting. Newly updated contemporary motion activated lighting was installed in the main hallway & walk in closet offering hands free light when you need it. The large Master bedroom has plenty of room for a king sized bed as well as other furnishings & has an attached master bath and entrance to the walk in closet through the bathroom. This lovely bedroom offers two single windows and one large double window which offers a view of the cozy back yard. The master bath features a fiberglass standing shower with formed seating for easier washing while sitting & sliding glass doors & bathroom offers large upgraded countertop & base & both bathrooms offer taller oblong toilets with spray bidets. Roof is Asphalt shingles are like new!
This property is off market, which means it's not currently listed for sale or rent on Zillow. This may be different from what's available on other websites or public sources.


